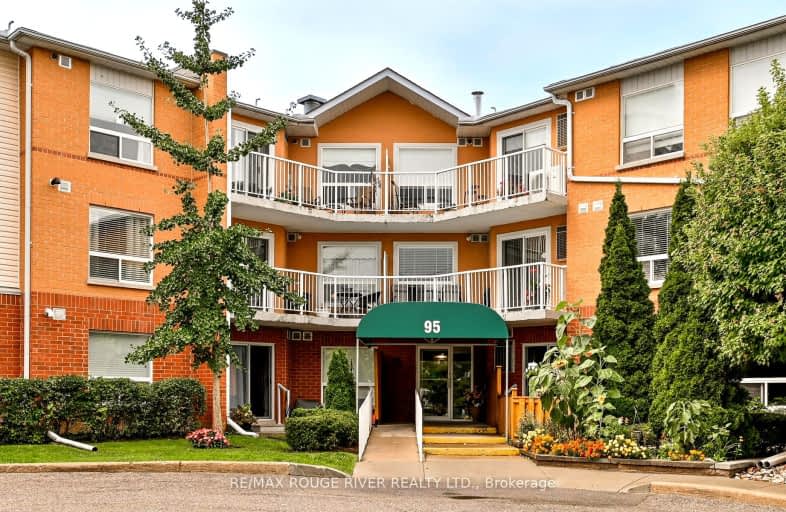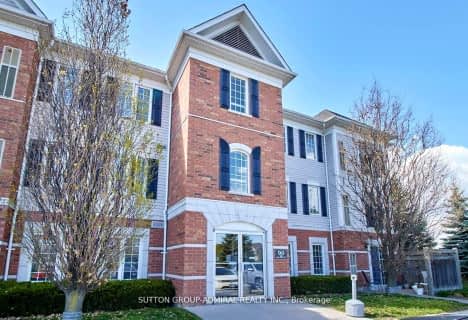Car-Dependent
- Most errands require a car.
Very Bikeable
- Most errands can be accomplished on bike.

Central Public School
Elementary: PublicVincent Massey Public School
Elementary: PublicWaverley Public School
Elementary: PublicSt. Elizabeth Catholic Elementary School
Elementary: CatholicSt. Joseph Catholic Elementary School
Elementary: CatholicDuke of Cambridge Public School
Elementary: PublicCentre for Individual Studies
Secondary: PublicClarke High School
Secondary: PublicHoly Trinity Catholic Secondary School
Secondary: CatholicClarington Central Secondary School
Secondary: PublicBowmanville High School
Secondary: PublicSt. Stephen Catholic Secondary School
Secondary: Catholic-
Three Six Kitchen & Lounge
36 King Street East, Bowmanville, ON L1C 1N2 0.2km -
Yardbird
50 King Street E, Bowmanville, ON L1C 1N2 0.21km -
Endivine Grill & Bar
73 King Street E, Bowmanville, ON L1C 1N4 0.28km
-
Toasted Walnut
50 King Street E, Bowmanville, ON L1C 1N2 0.19km -
Roam Coffee
62 King St W, Bowmanville, ON L1C 1N4 0.27km -
Coffee Time
243 King Street East, Bowmanville, ON L1C 3X1 1.28km
-
Shoppers Drugmart
1 King Avenue E, Newcastle, ON L1B 1H3 7.98km -
Lovell Drugs
600 Grandview Street S, Oshawa, ON L1H 8P4 10.43km -
Eastview Pharmacy
573 King Street E, Oshawa, ON L1H 1G3 12.46km
-
Olympia Restaurant
12 King Street E, Bowmanville, ON L1C 1N2 0.19km -
Sushi Holic
28 Division Street, Bowmanville, ON L1C 2Z3 0.19km -
Chanterelle Bistro
33 Division Street, Bowmanville, ON L1C 2Z4 0.19km
-
Walmart
2320 Old Highway 2, Bowmanville, ON L1C 3K7 2.25km -
Canadian Tire
2000 Green Road, Bowmanville, ON L1C 3K7 2.15km -
Winners
2305 Durham Regional Highway 2, Bowmanville, ON L1C 3K7 2.21km
-
Metro
243 King Street E, Bowmanville, ON L1C 3X1 1.26km -
FreshCo
680 Longworth Avenue, Clarington, ON L1C 0M9 1.65km -
Palmieri's No Frills
80 King Avenue E, Newcastle, ON L1B 1H6 7.82km
-
The Beer Store
200 Ritson Road N, Oshawa, ON L1H 5J8 13.73km -
LCBO
400 Gibb Street, Oshawa, ON L1J 0B2 15.35km -
Liquor Control Board of Ontario
15 Thickson Road N, Whitby, ON L1N 8W7 18.23km
-
Shell
114 Liberty Street S, Bowmanville, ON L1C 2P3 1.34km -
Skylight Donuts Drive Thru
146 Liberty Street S, Bowmanville, ON L1C 2P4 1.63km -
Clarington Hyundai
17 Spicer Suare, Bowmanville, ON L1C 5M2 1.97km
-
Cineplex Odeon
1351 Grandview Street N, Oshawa, ON L1K 0G1 12.33km -
Regent Theatre
50 King Street E, Oshawa, ON L1H 1B4 14.04km -
Landmark Cinemas
75 Consumers Drive, Whitby, ON L1N 9S2 18.78km
-
Clarington Public Library
2950 Courtice Road, Courtice, ON L1E 2H8 7.33km -
Oshawa Public Library, McLaughlin Branch
65 Bagot Street, Oshawa, ON L1H 1N2 14.34km -
Whitby Public Library
701 Rossland Road E, Whitby, ON L1N 8Y9 20.24km
-
Lakeridge Health
47 Liberty Street S, Bowmanville, ON L1C 2N4 0.9km -
Marnwood Lifecare Centre
26 Elgin Street, Bowmanville, ON L1C 3C8 0.31km -
Courtice Walk-In Clinic
2727 Courtice Road, Unit B7, Courtice, ON L1E 3A2 7.11km
-
Rotory Park
Queen and Temperence, Bowmanville ON 0.35km -
Bowmanville Creek Valley
Bowmanville ON 0.53km -
Darlington Provincial Park
RR 2 Stn Main, Bowmanville ON L1C 3K3 0.72km
-
Scotiabank
68 King St E, Bowmanville ON L1C 3X2 0.25km -
RBC - Bowmanville
55 King St E, Bowmanville ON L1C 1N4 0.25km -
RBC Royal Bank
195 King St E, Bowmanville ON L1C 1P2 0.8km
For Sale
More about this building
View 95 Wellington Street, Clarington- 1 bath
- 2 bed
- 700 sqft
207-90 Aspen Springs Drive, Clarington, Ontario • L1C 5N3 • Bowmanville
- 1 bath
- 2 bed
- 700 sqft
303-61 Clarington Boulevard, Clarington, Ontario • L1C 0H6 • Bowmanville
- 2 bath
- 2 bed
- 700 sqft
203-80 Aspen Springs Drive, Clarington, Ontario • L1C 0V4 • Bowmanville
- 1 bath
- 2 bed
- 700 sqft
301-91 Aspen Springs Drive, Clarington, Ontario • L1C 5J9 • Bowmanville
- 1 bath
- 2 bed
- 700 sqft
109-120 Aspen Springs Drive, Clarington, Ontario • L1C 0G7 • Bowmanville
- 2 bath
- 2 bed
- 800 sqft
227-80 Aspen Springs Drive, Clarington, Ontario • L1C 0V4 • Bowmanville
- 1 bath
- 2 bed
- 800 sqft
313-95 Wellington Street, Clarington, Ontario • L1C 5A1 • Bowmanville
- 1 bath
- 2 bed
- 600 sqft
207-87 Aspen Springs Drive, Clarington, Ontario • L1C 5J8 • Bowmanville
- 2 bath
- 2 bed
- 900 sqft
229-80 Aspen Springs Drive, Clarington, Ontario • L1C 0V4 • Bowmanville
- 1 bath
- 2 bed
- 900 sqft
306-106 Aspen Springs Drive, Clarington, Ontario • L1C 5N7 • Bowmanville














