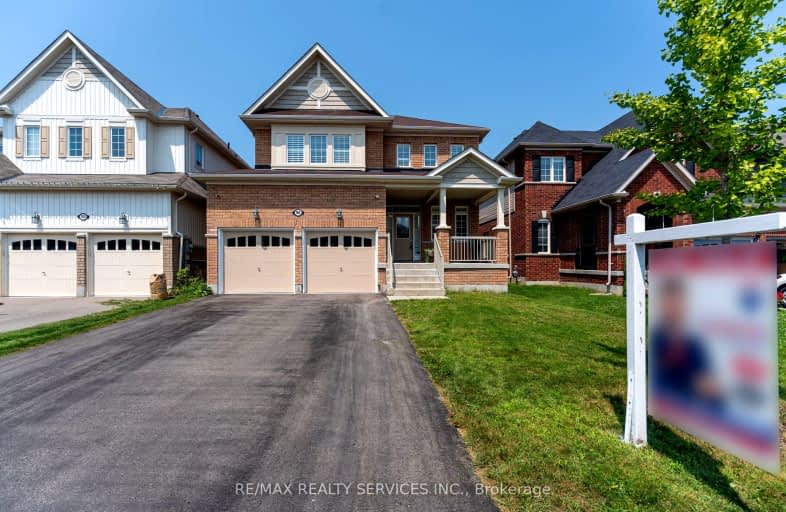
Car-Dependent
- Almost all errands require a car.
Somewhat Bikeable
- Most errands require a car.

Central Public School
Elementary: PublicM J Hobbs Senior Public School
Elementary: PublicSt. Elizabeth Catholic Elementary School
Elementary: CatholicHarold Longworth Public School
Elementary: PublicHoly Family Catholic Elementary School
Elementary: CatholicCharles Bowman Public School
Elementary: PublicCentre for Individual Studies
Secondary: PublicCourtice Secondary School
Secondary: PublicHoly Trinity Catholic Secondary School
Secondary: CatholicClarington Central Secondary School
Secondary: PublicBowmanville High School
Secondary: PublicSt. Stephen Catholic Secondary School
Secondary: Catholic-
Queens Castle Restobar
570 Longworth Avenue, Bowmanville, ON L1C 0H4 2.19km -
St Louis Bar and Grill
2366 Highway 2, Bulding C, Bowmanville, ON L1C 4Z3 3.43km -
Kelseys Original Roadhouse
90 Clarington Blvd, Bowmanville, ON L1C 5A5 3.51km
-
McDonald's
2320 Highway 2, Bowmanville, ON L1C 3K7 3.44km -
Starbucks
2348 Highway 2, Bowmanville, ON L9P 1S9 3.44km -
McDonald's
2387 Highway 2, Bowmanville, ON L1C 4Z3 3.51km
-
Lovell Drugs
600 Grandview Street S, Oshawa, ON L1H 8P4 9.75km -
Shoppers Drugmart
1 King Avenue E, Newcastle, ON L1B 1H3 10.35km -
Eastview Pharmacy
573 King Street E, Oshawa, ON L1H 1G3 11.17km
-
Momma’ s
99 Jennings Drive, Bowmanville, ON L1C 0C2 1.85km -
Pizzaville
680 Longworth Avenue, Unit B5, Clarington, ON L1C 0M9 1.99km -
Subway
680 Longworth Avenue, Unit B4, Bowmanville, ON L1C 0M9 2.04km
-
Canadian Tire
2000 Green Road, Bowmanville, ON L1C 3K7 3.23km -
Winners
2305 Durham Regional Highway 2, Bowmanville, ON L1C 3K7 3.35km -
Walmart
2320 Old Highway 2, Bowmanville, ON L1C 3K7 3.44km
-
FreshCo
680 Longworth Avenue, Clarington, ON L1C 0M9 1.98km -
Metro
243 King Street E, Bowmanville, ON L1C 3X1 4.63km -
FreshCo
1414 King Street E, Courtice, ON L1E 3B4 8.7km
-
The Beer Store
200 Ritson Road N, Oshawa, ON L1H 5J8 12.28km -
LCBO
400 Gibb Street, Oshawa, ON L1J 0B2 14.29km -
Liquor Control Board of Ontario
15 Thickson Road N, Whitby, ON L1N 8W7 16.98km
-
King Street Spas & Pool Supplies
125 King Street E, Bowmanville, ON L1C 1N6 4.07km -
Shell
114 Liberty Street S, Bowmanville, ON L1C 2P3 4.95km -
Skylight Donuts Drive Thru
146 Liberty Street S, Bowmanville, ON L1C 2P4 5.24km
-
Cineplex Odeon
1351 Grandview Street N, Oshawa, ON L1K 0G1 9.87km -
Regent Theatre
50 King Street E, Oshawa, ON L1H 1B3 12.78km -
Landmark Cinemas
75 Consumers Drive, Whitby, ON L1N 9S2 17.9km
-
Clarington Public Library
2950 Courtice Road, Courtice, ON L1E 2H8 6.03km -
Oshawa Public Library, McLaughlin Branch
65 Bagot Street, Oshawa, ON L1H 1N2 13.14km -
Whitby Public Library
701 Rossland Road E, Whitby, ON L1N 8Y9 18.68km
-
Lakeridge Health
47 Liberty Street S, Bowmanville, ON L1C 2N4 4.47km -
Marnwood Lifecare Centre
26 Elgin Street, Bowmanville, ON L1C 3C8 3.3km -
Courtice Walk-In Clinic
2727 Courtice Road, Unit B7, Courtice, ON L1E 3A2 5.97km
-
Bowmanville Creek Valley
Bowmanville ON 3.86km -
DrRoss Tilley Park
W Side Dr (Baseline Rd), Bowmanville ON 5km -
Baseline Park
Baseline Rd Martin Rd, Bowmanville ON 5.05km
-
RBC Royal Bank
680 Longworth Ave, Bowmanville ON L1C 0M9 1.98km -
TD Bank Financial Group
2379 Hwy 2, Bowmanville ON L1C 5A3 3.43km -
Scotiabank
100 Clarington Blvd (at Hwy 2), Bowmanville ON L1C 4Z3 3.42km
- 4 bath
- 4 bed
- 2000 sqft
63 Murray Tabb Street, Clarington, Ontario • L1C 0P8 • Bowmanville
- 5 bath
- 4 bed
- 2500 sqft
133 Swindells Street, Clarington, Ontario • L1C 0E2 • Bowmanville
- 4 bath
- 4 bed
- 2500 sqft
51 Henry Smith Avenue, Clarington, Ontario • L1C 0W1 • Bowmanville
- 4 bath
- 4 bed
- 2500 sqft
127 William Fair Drive, Clarington, Ontario • L1C 0T5 • Bowmanville
- 4 bath
- 4 bed
- 2000 sqft
26 Kenneth Cole Drive, Clarington, Ontario • L1C 3K2 • Bowmanville













