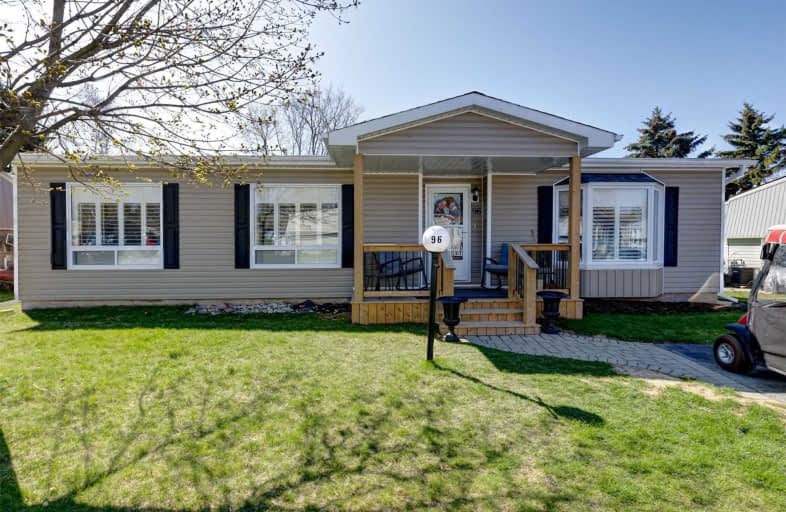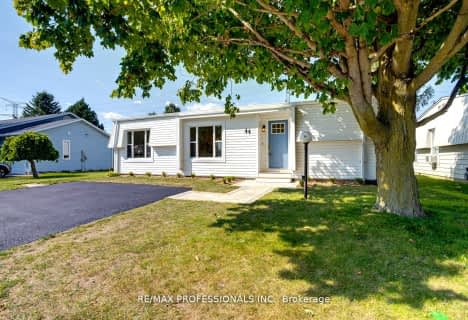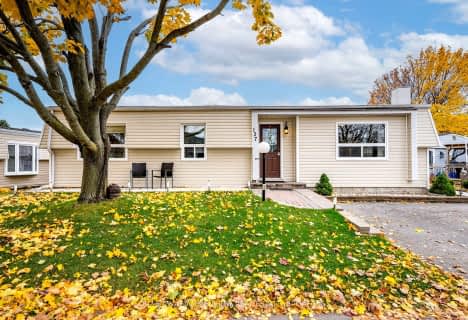
Video Tour

The Pines Senior Public School
Elementary: Public
4.77 km
Vincent Massey Public School
Elementary: Public
5.48 km
John M James School
Elementary: Public
5.60 km
St. Joseph Catholic Elementary School
Elementary: Catholic
5.02 km
St. Francis of Assisi Catholic Elementary School
Elementary: Catholic
1.53 km
Newcastle Public School
Elementary: Public
2.76 km
Centre for Individual Studies
Secondary: Public
6.88 km
Clarke High School
Secondary: Public
4.84 km
Holy Trinity Catholic Secondary School
Secondary: Catholic
12.89 km
Clarington Central Secondary School
Secondary: Public
7.90 km
Bowmanville High School
Secondary: Public
5.64 km
St. Stephen Catholic Secondary School
Secondary: Catholic
7.69 km












