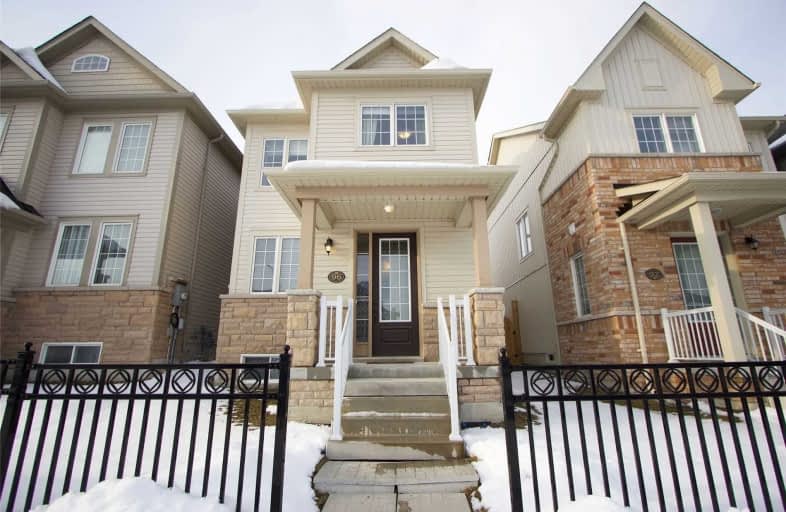
Central Public School
Elementary: Public
2.36 km
Waverley Public School
Elementary: Public
1.54 km
Dr Ross Tilley Public School
Elementary: Public
0.80 km
St. Elizabeth Catholic Elementary School
Elementary: Catholic
3.50 km
Holy Family Catholic Elementary School
Elementary: Catholic
0.39 km
Charles Bowman Public School
Elementary: Public
3.60 km
Centre for Individual Studies
Secondary: Public
3.05 km
Courtice Secondary School
Secondary: Public
6.00 km
Holy Trinity Catholic Secondary School
Secondary: Catholic
5.02 km
Clarington Central Secondary School
Secondary: Public
1.45 km
Bowmanville High School
Secondary: Public
2.98 km
St. Stephen Catholic Secondary School
Secondary: Catholic
3.27 km





