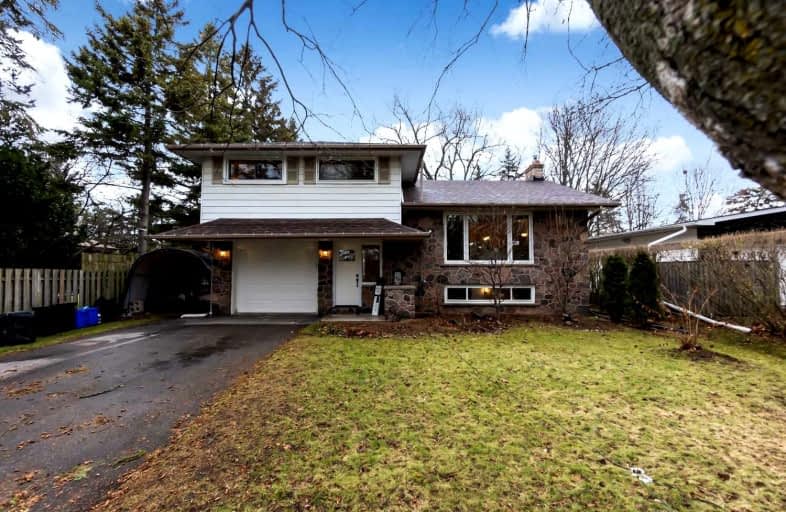
Orono Public School
Elementary: Public
6.75 km
The Pines Senior Public School
Elementary: Public
2.44 km
John M James School
Elementary: Public
6.49 km
St. Joseph Catholic Elementary School
Elementary: Catholic
6.87 km
St. Francis of Assisi Catholic Elementary School
Elementary: Catholic
1.31 km
Newcastle Public School
Elementary: Public
1.28 km
Centre for Individual Studies
Secondary: Public
7.91 km
Clarke High School
Secondary: Public
2.53 km
Holy Trinity Catholic Secondary School
Secondary: Catholic
14.59 km
Clarington Central Secondary School
Secondary: Public
9.36 km
Bowmanville High School
Secondary: Public
6.99 km
St. Stephen Catholic Secondary School
Secondary: Catholic
8.61 km













