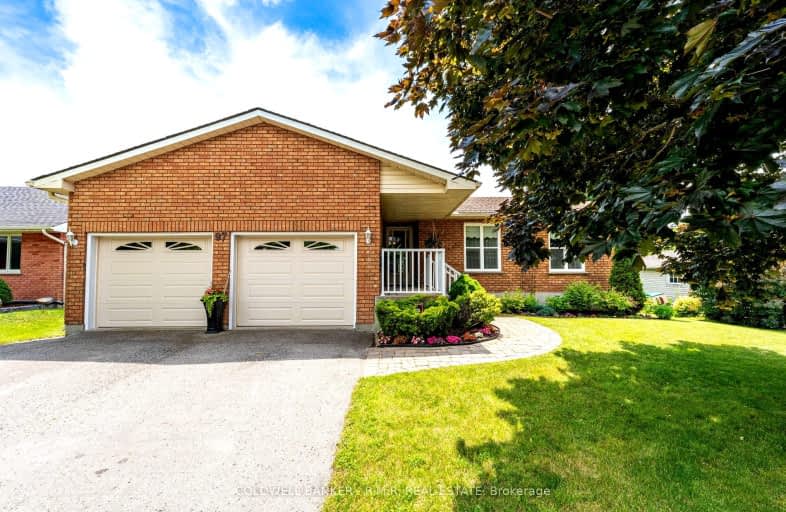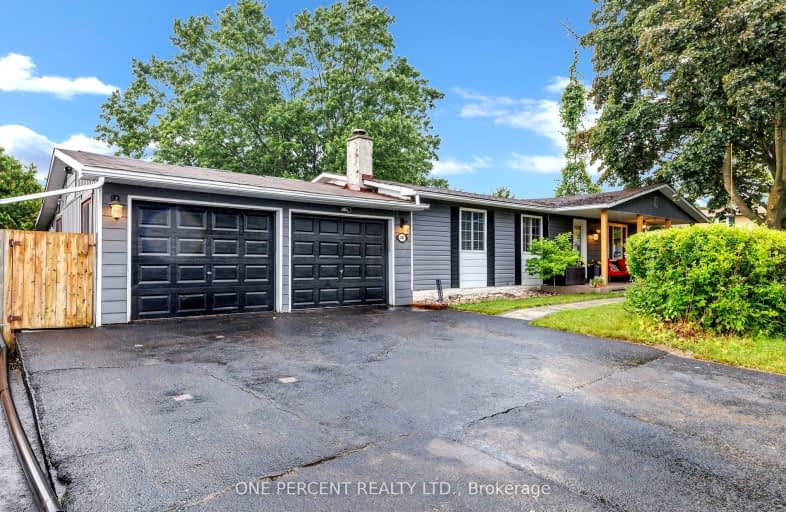Car-Dependent
- Most errands require a car.
43
/100
Somewhat Bikeable
- Most errands require a car.
47
/100

Kirby Centennial Public School
Elementary: Public
4.27 km
Orono Public School
Elementary: Public
0.65 km
The Pines Senior Public School
Elementary: Public
3.66 km
John M James School
Elementary: Public
7.40 km
St. Francis of Assisi Catholic Elementary School
Elementary: Catholic
7.17 km
Newcastle Public School
Elementary: Public
7.27 km
Centre for Individual Studies
Secondary: Public
8.43 km
Clarke High School
Secondary: Public
3.57 km
Holy Trinity Catholic Secondary School
Secondary: Catholic
15.14 km
Clarington Central Secondary School
Secondary: Public
10.28 km
Bowmanville High School
Secondary: Public
8.49 km
St. Stephen Catholic Secondary School
Secondary: Catholic
8.62 km
-
Newcastle Memorial Park
Clarington ON 6.58km -
Brookhouse Park
Clarington ON 6.96km -
Spiderpark
BROOKHOUSE Dr (Edward Street), Newcastle ON 7.03km
-
CIBC
72 King Ave W, Newcastle ON L1B 1H7 6.6km -
TD Bank Financial Group
570 Longworth Ave, Bowmanville ON L1C 0H4 7.79km -
RBC Royal Bank
680 Longworth Ave, Bowmanville ON L1C 0M9 8.57km



