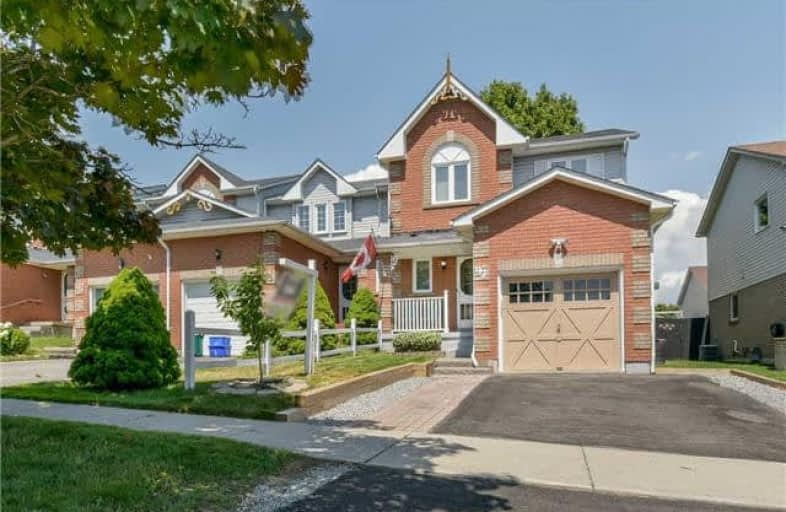Sold on Aug 05, 2018
Note: Property is not currently for sale or for rent.

-
Type: Att/Row/Twnhouse
-
Style: 2-Storey
-
Size: 1100 sqft
-
Lot Size: 23 x 100 Feet
-
Age: 16-30 years
-
Taxes: $3,073 per year
-
Days on Site: 9 Days
-
Added: Sep 07, 2019 (1 week on market)
-
Updated:
-
Last Checked: 3 months ago
-
MLS®#: E4204236
-
Listed By: Sutton group-heritage realty inc., brokerage
Beautiful 3 Bdrm Freehold End Unit Townhouse In Family Friendly Area. Walking Distance To Schools & Parks. Treed Yard With Interlock Patio & Fenced. Open Concept Living/Dining Area With Walkout To Backyard. Large Kitchen With Separate Breakfast Area. Spacious Master Bdrm With Walk-In Closet & 4Pc Ensuite. Recently Finished Basement With Rec Room, Workspace & Laundry Room With Lots Of Storage. Close To Transit, Downtown & 401.
Extras
S/S Fridge, Stove, Microwave, Dishwasher, Washer & Dryer, All Window Coverings, Garage Door Opener, Upgraded Nest Temp System, Furnace/Ac(2015), Roof(2012). Exclude:3 Tv's & Brackets (Holes To Be Repaired). Hwt(Rental).
Property Details
Facts for 97 Trewin Lane, Clarington
Status
Days on Market: 9
Last Status: Sold
Sold Date: Aug 05, 2018
Closed Date: Oct 26, 2018
Expiry Date: Nov 30, 2018
Sold Price: $424,000
Unavailable Date: Aug 05, 2018
Input Date: Jul 27, 2018
Property
Status: Sale
Property Type: Att/Row/Twnhouse
Style: 2-Storey
Size (sq ft): 1100
Age: 16-30
Area: Clarington
Community: Bowmanville
Availability Date: 90Days/Tba
Inside
Bedrooms: 3
Bathrooms: 3
Kitchens: 1
Rooms: 6
Den/Family Room: No
Air Conditioning: Central Air
Fireplace: No
Laundry Level: Lower
Central Vacuum: N
Washrooms: 3
Building
Basement: Finished
Heat Type: Forced Air
Heat Source: Gas
Exterior: Brick
Exterior: Vinyl Siding
Water Supply: Municipal
Special Designation: Unknown
Parking
Driveway: Private
Garage Spaces: 1
Garage Type: Built-In
Covered Parking Spaces: 2
Total Parking Spaces: 3
Fees
Tax Year: 2018
Tax Legal Description: Block 4 Plan 40M-1741 Now Rp40R15802 Part 1,2
Taxes: $3,073
Highlights
Feature: Fenced Yard
Feature: Hospital
Feature: Park
Feature: Public Transit
Feature: Rec Centre
Feature: School
Land
Cross Street: Waverly & Rhonda
Municipality District: Clarington
Fronting On: North
Pool: None
Sewer: Sewers
Lot Depth: 100 Feet
Lot Frontage: 23 Feet
Acres: < .50
Zoning: Residential
Additional Media
- Virtual Tour: https://tours.jeffreygunn.com/1103671?idx=1
Rooms
Room details for 97 Trewin Lane, Clarington
| Type | Dimensions | Description |
|---|---|---|
| Living Main | 3.35 x 4.79 | Laminate, Picture Window |
| Dining Main | 2.74 x 2.96 | W/O To Patio, Laminate, Sliding Doors |
| Kitchen Main | 2.47 x 4.97 | Laminate, Eat-In Kitchen, Breakfast Area |
| Master 2nd | 3.47 x 4.57 | 4 Pc Ensuite, W/I Closet, Laminate |
| 2nd Br 2nd | 3.05 x 3.11 | Laminate, Double Closet |
| 3rd Br 2nd | 2.74 x 3.29 | Laminate, Double Closet |
| Rec Bsmt | 3.66 x 6.95 | Laminate |
| XXXXXXXX | XXX XX, XXXX |
XXXX XXX XXXX |
$XXX,XXX |
| XXX XX, XXXX |
XXXXXX XXX XXXX |
$XXX,XXX | |
| XXXXXXXX | XXX XX, XXXX |
XXXX XXX XXXX |
$XXX,XXX |
| XXX XX, XXXX |
XXXXXX XXX XXXX |
$XXX,XXX |
| XXXXXXXX XXXX | XXX XX, XXXX | $424,000 XXX XXXX |
| XXXXXXXX XXXXXX | XXX XX, XXXX | $429,900 XXX XXXX |
| XXXXXXXX XXXX | XXX XX, XXXX | $310,600 XXX XXXX |
| XXXXXXXX XXXXXX | XXX XX, XXXX | $299,900 XXX XXXX |

Central Public School
Elementary: PublicVincent Massey Public School
Elementary: PublicWaverley Public School
Elementary: PublicDr Ross Tilley Public School
Elementary: PublicHoly Family Catholic Elementary School
Elementary: CatholicDuke of Cambridge Public School
Elementary: PublicCentre for Individual Studies
Secondary: PublicCourtice Secondary School
Secondary: PublicHoly Trinity Catholic Secondary School
Secondary: CatholicClarington Central Secondary School
Secondary: PublicBowmanville High School
Secondary: PublicSt. Stephen Catholic Secondary School
Secondary: Catholic

