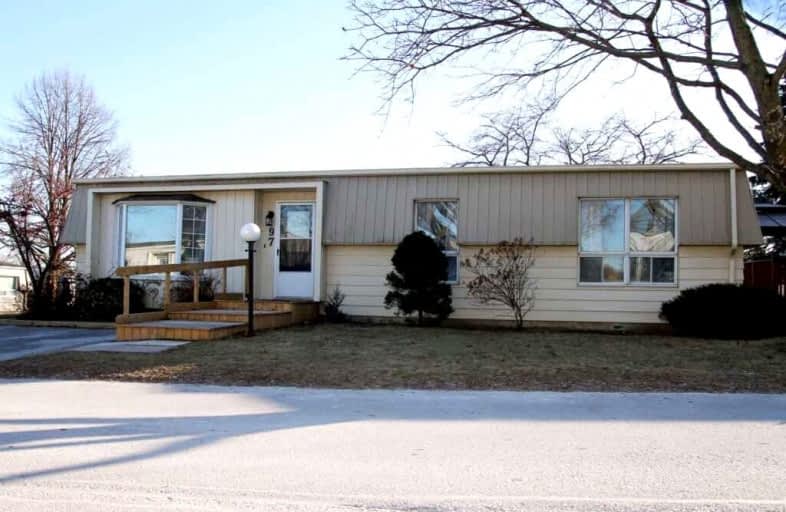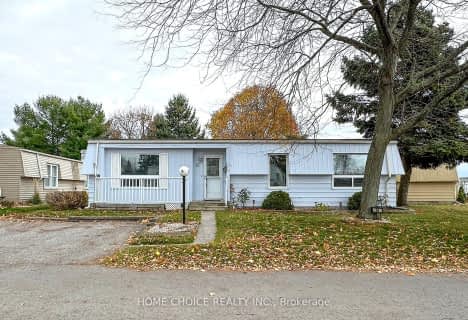
The Pines Senior Public School
Elementary: Public
5.08 km
Vincent Massey Public School
Elementary: Public
4.67 km
John M James School
Elementary: Public
4.90 km
St. Joseph Catholic Elementary School
Elementary: Catholic
4.17 km
St. Francis of Assisi Catholic Elementary School
Elementary: Catholic
2.25 km
Newcastle Public School
Elementary: Public
3.57 km
Centre for Individual Studies
Secondary: Public
6.12 km
Clarke High School
Secondary: Public
5.13 km
Holy Trinity Catholic Secondary School
Secondary: Catholic
12.03 km
Clarington Central Secondary School
Secondary: Public
7.07 km
Bowmanville High School
Secondary: Public
4.85 km
St. Stephen Catholic Secondary School
Secondary: Catholic
6.95 km








