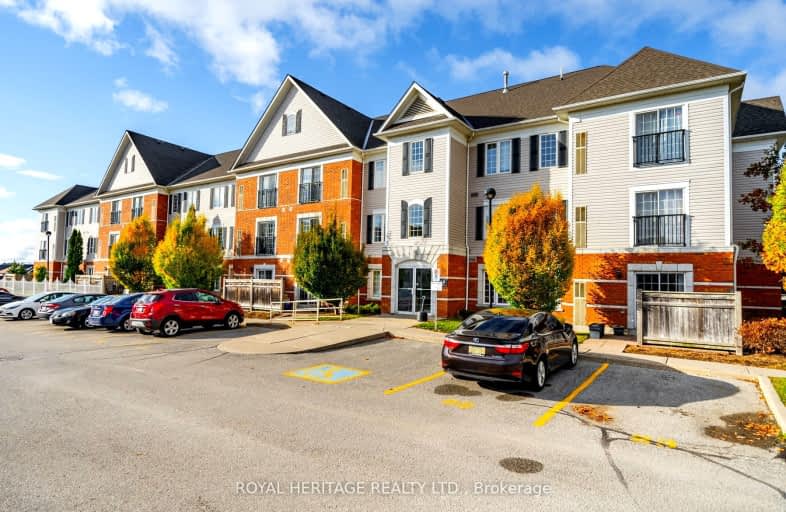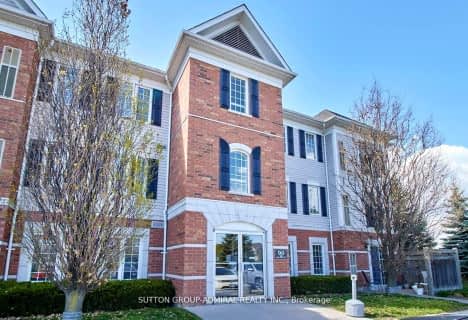Car-Dependent
- Most errands require a car.
Bikeable
- Some errands can be accomplished on bike.

Central Public School
Elementary: PublicWaverley Public School
Elementary: PublicDr Ross Tilley Public School
Elementary: PublicSt. Elizabeth Catholic Elementary School
Elementary: CatholicHoly Family Catholic Elementary School
Elementary: CatholicCharles Bowman Public School
Elementary: PublicCentre for Individual Studies
Secondary: PublicCourtice Secondary School
Secondary: PublicHoly Trinity Catholic Secondary School
Secondary: CatholicClarington Central Secondary School
Secondary: PublicBowmanville High School
Secondary: PublicSt. Stephen Catholic Secondary School
Secondary: Catholic-
A Stones Throw Pub & Grill
39 Martin Road S, Bowmanville, ON L1C 3K7 0.54km -
Kelseys Original Roadhouse
90 Clarington Blvd, Bowmanville, ON L1C 5A5 0.61km -
Loaded Pierogi
2377 Durham Regional Highway 2, Unit 216, Bowmanville, ON L1C 5A3 0.61km
-
McDonald's
2387 Highway 2, Bowmanville, ON L1C 4Z3 0.62km -
Starbucks
2348 Highway 2, Bowmanville, ON L9P 1S9 0.8km -
McDonald's
2320 Highway 2, Bowmanville, ON L1C 3K7 0.95km
-
Lovell Drugs
600 Grandview Street S, Oshawa, ON L1H 8P4 8.74km -
Shoppers Drugmart
1 King Avenue E, Newcastle, ON L1B 1H3 9.59km -
Eastview Pharmacy
573 King Street E, Oshawa, ON L1H 1G3 10.89km
-
Copper Branch
224 Durham Regional Hwy 2, Bowmanville, ON L1C 5A3 0.52km -
A Stones Throw Pub & Grill
39 Martin Road S, Bowmanville, ON L1C 3K7 0.54km -
Al's Famous Pizza
39 Martin Road, Unit 2, Bowmanville, ON L1C 3K7 0.54km
-
Walmart
2320 Old Highway 2, Bowmanville, ON L1C 3K7 0.95km -
Winners
2305 Durham Regional Highway 2, Bowmanville, ON L1C 3K7 1km -
Canadian Tire
2000 Green Road, Bowmanville, ON L1C 3K7 1.07km
-
FreshCo
680 Longworth Avenue, Clarington, ON L1C 0M9 2.67km -
Metro
243 King Street E, Bowmanville, ON L1C 3X1 2.84km -
Orono's General Store
5331 Main Street, Clarington, ON L0B 10.85km
-
The Beer Store
200 Ritson Road N, Oshawa, ON L1H 5J8 12.2km -
LCBO
400 Gibb Street, Oshawa, ON L1J 0B2 13.69km -
Liquor Control Board of Ontario
15 Thickson Road N, Whitby, ON L1N 8W7 16.6km
-
Clarington Hyundai
17 Spicer Suare, Bowmanville, ON L1C 5M2 1.5km -
Shell
114 Liberty Street S, Bowmanville, ON L1C 2P3 2.31km -
Skylight Donuts Drive Thru
146 Liberty Street S, Bowmanville, ON L1C 2P4 2.4km
-
Cineplex Odeon
1351 Grandview Street N, Oshawa, ON L1K 0G1 11.25km -
Regent Theatre
50 King Street E, Oshawa, ON L1H 1B3 12.46km -
Landmark Cinemas
75 Consumers Drive, Whitby, ON L1N 9S2 17.05km
-
Clarington Public Library
2950 Courtice Road, Courtice, ON L1E 2H8 5.94km -
Oshawa Public Library, McLaughlin Branch
65 Bagot Street, Oshawa, ON L1H 1N2 12.72km -
Whitby Public Library
701 Rossland Road E, Whitby, ON L1N 8Y9 18.69km
-
Lakeridge Health
47 Liberty Street S, Bowmanville, ON L1C 2N4 2.29km -
Marnwood Lifecare Centre
26 Elgin Street, Bowmanville, ON L1C 3C8 1.94km -
Courtice Walk-In Clinic
2727 Courtice Road, Unit B7, Courtice, ON L1E 3A2 5.68km
-
DrRoss Tilley Park
W Side Dr (Baseline Rd), Bowmanville ON 0.95km -
Bowmanville Creek Valley
Bowmanville ON 1.4km -
Ure-Tech Surfaces Inc
2289 Maple Grove Rd, Bowmanville ON L1C 6N1 1.91km
-
CIBC Cash Dispenser
2305 Hwy 2, Bowmanville ON L1C 1R2 0.99km -
TD Bank Financial Group
2379 Hwy 2, Bowmanville ON L1C 5A3 0.75km -
BMO Bank of Montreal
985 Bowmanville Ave, Bowmanville ON L1C 7B5 1.53km
For Sale
More about this building
View 98 Aspen Springs Drive, Clarington- 1 bath
- 2 bed
- 700 sqft
207-90 Aspen Springs Drive, Clarington, Ontario • L1C 5N3 • Bowmanville
- 1 bath
- 2 bed
- 700 sqft
303-61 Clarington Boulevard, Clarington, Ontario • L1C 0H6 • Bowmanville
- 2 bath
- 2 bed
- 700 sqft
203-80 Aspen Springs Drive, Clarington, Ontario • L1C 0V4 • Bowmanville
- 1 bath
- 2 bed
- 700 sqft
301-91 Aspen Springs Drive, Clarington, Ontario • L1C 5J9 • Bowmanville
- 1 bath
- 2 bed
- 700 sqft
109-120 Aspen Springs Drive, Clarington, Ontario • L1C 0G7 • Bowmanville
- 2 bath
- 2 bed
- 800 sqft
227-80 Aspen Springs Drive, Clarington, Ontario • L1C 0V4 • Bowmanville
- 1 bath
- 2 bed
- 800 sqft
313-95 Wellington Street, Clarington, Ontario • L1C 5A1 • Bowmanville
- 1 bath
- 2 bed
- 600 sqft
207-87 Aspen Springs Drive, Clarington, Ontario • L1C 5J8 • Bowmanville
- 2 bath
- 2 bed
- 900 sqft
229-80 Aspen Springs Drive, Clarington, Ontario • L1C 0V4 • Bowmanville
- 1 bath
- 2 bed
- 900 sqft
306-106 Aspen Springs Drive, Clarington, Ontario • L1C 5N7 • Bowmanville














