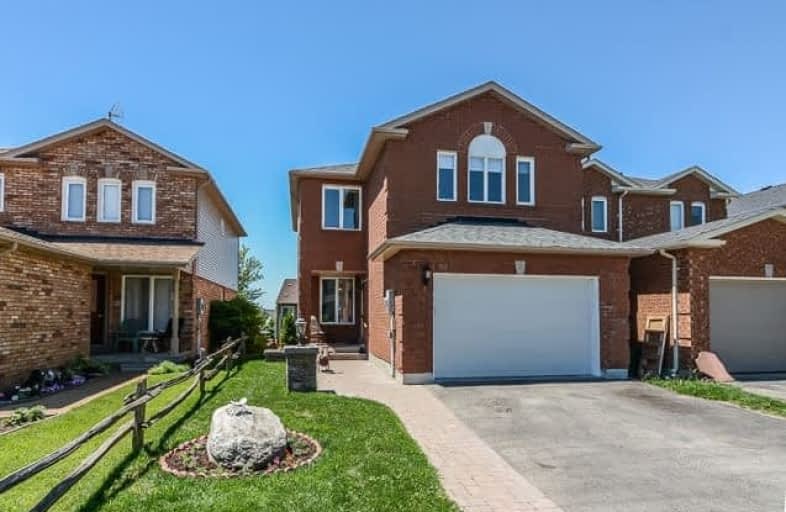Sold on Jun 15, 2017
Note: Property is not currently for sale or for rent.

-
Type: Link
-
Style: 2-Storey
-
Lot Size: 30.68 x 104.99 Feet
-
Age: No Data
-
Taxes: $3,298 per year
-
Days on Site: 6 Days
-
Added: Sep 07, 2019 (6 days on market)
-
Updated:
-
Last Checked: 3 months ago
-
MLS®#: E3835360
-
Listed By: Re/max jazz inc., brokerage
Location, Location, Location! Better Than The Average Starter Home & More Affordable Than A New Build Townhome. Starting At The Interlocking Stone Walkway To Covered Front Porch That Leads To An Optimized Flr Plan Offering A Combined Liv/Din, A Well Sized Eat-In Kit W/ A Sgwo To Deck That O/L The Bkyrd, Plus A Huge Fam/Media Rm In Between Flr Lvls That Takes You To Spacious Bdrms On The 2nd Flr Incl A Huge Mbr W/ A Recently Remodeled Bath. The Unfinished W/O
Extras
Bsmt Has So Much Potential For A 2nd Kit As It Offers Another Sgwo, Abv Grade Window & A Blank Slate That Would Accommodate Another Fam Member Living Space. All This & More Situated Just Off Hwy 57, Mins To Hwy 401 & Close To Newly Proposed
Property Details
Facts for 98 Bonnycastle Drive, Clarington
Status
Days on Market: 6
Last Status: Sold
Sold Date: Jun 15, 2017
Closed Date: Sep 14, 2017
Expiry Date: Dec 06, 2017
Sold Price: $473,000
Unavailable Date: Jun 15, 2017
Input Date: Jun 09, 2017
Property
Status: Sale
Property Type: Link
Style: 2-Storey
Area: Clarington
Community: Bowmanville
Availability Date: Aug 31/Tba
Inside
Bedrooms: 3
Bathrooms: 3
Kitchens: 1
Rooms: 7
Den/Family Room: Yes
Air Conditioning: Central Air
Fireplace: No
Washrooms: 3
Building
Basement: Unfinished
Basement 2: W/O
Heat Type: Forced Air
Heat Source: Gas
Exterior: Brick
Exterior: Vinyl Siding
Water Supply: Municipal
Special Designation: Unknown
Parking
Driveway: Private
Garage Spaces: 2
Garage Type: Attached
Covered Parking Spaces: 1
Total Parking Spaces: 2
Fees
Tax Year: 2016
Tax Legal Description: Plan 40M1734 Pt Lot 16 Now Rp 40R15523 Part 6
Taxes: $3,298
Land
Cross Street: Regional Rd 57/Aspen
Municipality District: Clarington
Fronting On: West
Pool: None
Sewer: Sewers
Lot Depth: 104.99 Feet
Lot Frontage: 30.68 Feet
Acres: < .50
Additional Media
- Virtual Tour: https://youtu.be/lbpTmXGNcFs
Rooms
Room details for 98 Bonnycastle Drive, Clarington
| Type | Dimensions | Description |
|---|---|---|
| Living Main | 3.12 x 7.45 | Combined W/Dining, Crown Moulding, East View |
| Dining Main | - | Combined W/Living, Laminate, West View |
| Kitchen Main | 3.18 x 4.63 | Wainscoting, Laminate, W/O To Deck |
| Family In Betwn | 3.96 x 4.64 | Vaulted Ceiling, Laminate, East View |
| Master 2nd | 3.75 x 5.12 | W/I Closet, 4 Pc Ensuite, Soaker |
| 2nd Br 2nd | 2.72 x 3.79 | Closet, Tile Floor, East View |
| 3rd Br 2nd | 2.85 x 3.79 | Closet, Tile Floor, East View |

| XXXXXXXX | XXX XX, XXXX |
XXXX XXX XXXX |
$XXX,XXX |
| XXX XX, XXXX |
XXXXXX XXX XXXX |
$XXX,XXX |
| XXXXXXXX XXXX | XXX XX, XXXX | $473,000 XXX XXXX |
| XXXXXXXX XXXXXX | XXX XX, XXXX | $474,900 XXX XXXX |

Central Public School
Elementary: PublicVincent Massey Public School
Elementary: PublicWaverley Public School
Elementary: PublicDr Ross Tilley Public School
Elementary: PublicHoly Family Catholic Elementary School
Elementary: CatholicDuke of Cambridge Public School
Elementary: PublicCentre for Individual Studies
Secondary: PublicCourtice Secondary School
Secondary: PublicHoly Trinity Catholic Secondary School
Secondary: CatholicClarington Central Secondary School
Secondary: PublicBowmanville High School
Secondary: PublicSt. Stephen Catholic Secondary School
Secondary: Catholic
