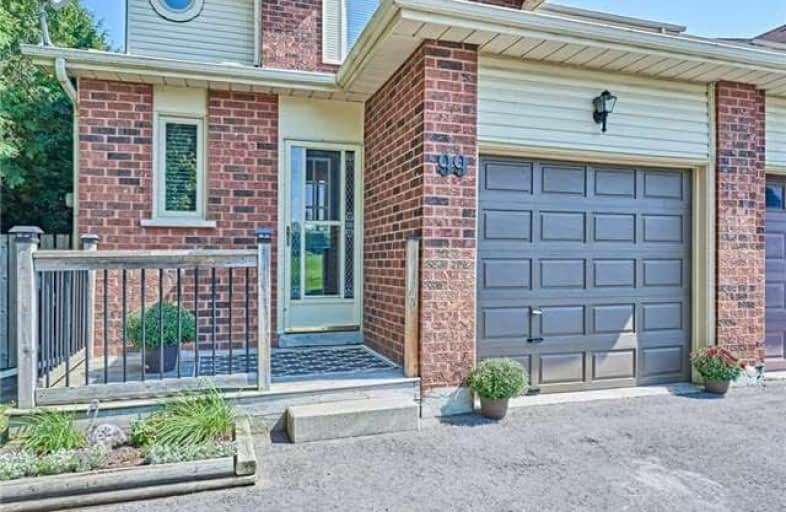Sold on Sep 13, 2018
Note: Property is not currently for sale or for rent.

-
Type: Att/Row/Twnhouse
-
Style: 2-Storey
-
Size: 1100 sqft
-
Lot Size: 29.85 x 91.93 Feet
-
Age: 16-30 years
-
Taxes: $3,112 per year
-
Days on Site: 7 Days
-
Added: Sep 07, 2019 (1 week on market)
-
Updated:
-
Last Checked: 3 months ago
-
MLS®#: E4238127
-
Listed By: Royal lepage frank real estate, brokerage
Quiet Cul De Sac. End Unit Townhouse With Extra Wide Driveway Makes For Convenient Two Car Parking. Wooded Ravine Offers Backyard Privacy And Changing Views With The Seasons From The Comfort Of The Newer Deck. Recently Installed New Flooring In Living/Dining Rooms And All Bedrooms. Interior Garage Access. Gas Furnace '13; Shingles '07; Smoke And Pet Free. R/I For Additional Washroom In Basement. Walk To Historic Downtown Bowmanville. Close To Schools.
Extras
Includes: Fridge, Stove, B/I Microwave, B/I Dishwasher, Washer, Dryer, All Window Coverings, All Electric Light Fixtures, Egdo And Remote. Exclude: Chest Freezer In Basement. (Rec Room Currently Used As Children's Toy Room).
Property Details
Facts for 99 Galbraith Court, Clarington
Status
Days on Market: 7
Last Status: Sold
Sold Date: Sep 13, 2018
Closed Date: Nov 19, 2018
Expiry Date: Dec 31, 2018
Sold Price: $399,999
Unavailable Date: Sep 13, 2018
Input Date: Sep 06, 2018
Property
Status: Sale
Property Type: Att/Row/Twnhouse
Style: 2-Storey
Size (sq ft): 1100
Age: 16-30
Area: Clarington
Community: Bowmanville
Availability Date: Mid Nov
Inside
Bedrooms: 3
Bathrooms: 2
Kitchens: 1
Rooms: 6
Den/Family Room: No
Air Conditioning: Central Air
Fireplace: Yes
Laundry Level: Lower
Central Vacuum: Y
Washrooms: 2
Building
Basement: Part Fin
Heat Type: Forced Air
Heat Source: Gas
Exterior: Brick
Exterior: Vinyl Siding
Elevator: N
Energy Certificate: N
Green Verification Status: N
Water Supply: Municipal
Physically Handicapped-Equipped: N
Special Designation: Unknown
Retirement: N
Parking
Driveway: Private
Garage Spaces: 1
Garage Type: Attached
Covered Parking Spaces: 2
Total Parking Spaces: 3
Fees
Tax Year: 2018
Tax Legal Description: Plan10M838 Lot 40 S/T Nl28097;Nl28099
Taxes: $3,112
Highlights
Feature: Fenced Yard
Feature: Hospital
Feature: Public Transit
Feature: Ravine
Feature: School
Land
Cross Street: Highway 2 And Libert
Municipality District: Clarington
Fronting On: East
Pool: None
Sewer: Sewers
Lot Depth: 91.93 Feet
Lot Frontage: 29.85 Feet
Zoning: Residential
Additional Media
- Virtual Tour: https://unbranded.youriguide.com/99_galbraith_ct_bowmanville_on
Rooms
Room details for 99 Galbraith Court, Clarington
| Type | Dimensions | Description |
|---|---|---|
| Living Main | 2.92 x 6.60 | Fireplace |
| Breakfast Main | 2.18 x 2.75 | W/O To Deck |
| Kitchen Main | 2.66 x 2.75 | Ceramic Back Splash |
| Master 2nd | 4.07 x 3.44 | Laminate, Semi Ensuite |
| 2nd Br 2nd | 2.60 x 2.71 | Laminate |
| 3rd Br 2nd | 2.67 x 3.34 | Laminate |
| Rec Bsmt | 3.47 x 6.34 | Hardwood Floor, W/O To Yard |
| XXXXXXXX | XXX XX, XXXX |
XXXX XXX XXXX |
$XXX,XXX |
| XXX XX, XXXX |
XXXXXX XXX XXXX |
$XXX,XXX |
| XXXXXXXX XXXX | XXX XX, XXXX | $399,999 XXX XXXX |
| XXXXXXXX XXXXXX | XXX XX, XXXX | $399,999 XXX XXXX |

Central Public School
Elementary: PublicVincent Massey Public School
Elementary: PublicJohn M James School
Elementary: PublicHarold Longworth Public School
Elementary: PublicSt. Joseph Catholic Elementary School
Elementary: CatholicDuke of Cambridge Public School
Elementary: PublicCentre for Individual Studies
Secondary: PublicClarke High School
Secondary: PublicHoly Trinity Catholic Secondary School
Secondary: CatholicClarington Central Secondary School
Secondary: PublicBowmanville High School
Secondary: PublicSt. Stephen Catholic Secondary School
Secondary: Catholic

