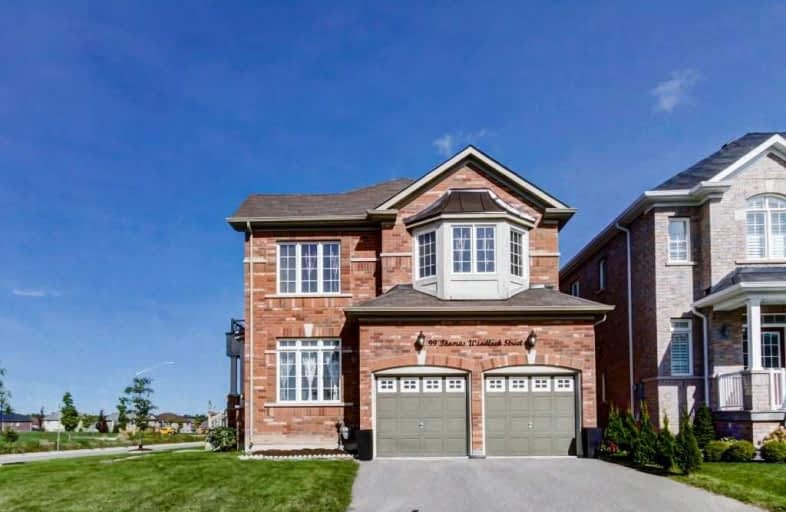Sold on Nov 01, 2019
Note: Property is not currently for sale or for rent.

-
Type: Detached
-
Style: 2-Storey
-
Size: 2500 sqft
-
Lot Size: 45.73 x 106.73 Feet
-
Age: No Data
-
Taxes: $5,184 per year
-
Days on Site: 50 Days
-
Added: Nov 05, 2019 (1 month on market)
-
Updated:
-
Last Checked: 3 months ago
-
MLS®#: E4576255
-
Listed By: Re/max community realty inc., brokerage
Well Maintained Corner Irregular Lot, 4 +1 Bedroom Home Boasts 9' Ceilings On The Main Floor, Double Door Entry, A Bright Open Concept Kitchen With Granite Countertops, Centre Island & Backsplash, Upgded Light Fixtures, Oak Staircase, A Large Master Bedroom With 5 Pc En-Suite Bathroom, A 2nd Fl Media/Computer Area, Large Secondary Bedrs, Formal Dining Rm, Large Family Rm With Gas Fireplace, All Amenities Such As Park, Schools, Commute, Minutes To Hwy 401/115.
Extras
S/S Fridge, S/S Stove, S/S B/I Dishwasher. Central A/C, Front Loading Washer & Dryer, Central Vac R/I. Garage Door Opener With Remote, All Window Coverings, All Light Fixtures. Buyer Or Buyer's Agent To Verify All Measurement And Taxes.
Property Details
Facts for 99 Thomas Woodlock Street, Clarington
Status
Days on Market: 50
Last Status: Sold
Sold Date: Nov 01, 2019
Closed Date: Nov 22, 2019
Expiry Date: Dec 12, 2019
Sold Price: $690,000
Unavailable Date: Nov 01, 2019
Input Date: Sep 13, 2019
Property
Status: Sale
Property Type: Detached
Style: 2-Storey
Size (sq ft): 2500
Area: Clarington
Community: Newcastle
Availability Date: Imm/ T.B.A
Inside
Bedrooms: 4
Bedrooms Plus: 1
Bathrooms: 3
Kitchens: 1
Rooms: 9
Den/Family Room: Yes
Air Conditioning: Central Air
Fireplace: Yes
Laundry Level: Main
Washrooms: 3
Building
Basement: Unfinished
Heat Type: Forced Air
Heat Source: Gas
Exterior: Brick
Water Supply: Municipal
Special Designation: Unknown
Parking
Driveway: Private
Garage Spaces: 2
Garage Type: Built-In
Covered Parking Spaces: 4
Total Parking Spaces: 6
Fees
Tax Year: 2019
Tax Legal Description: Plan 40M 2445 Lot 113
Taxes: $5,184
Land
Cross Street: Hwy 2 / Ruddel
Municipality District: Clarington
Fronting On: East
Pool: None
Sewer: Sewers
Lot Depth: 106.73 Feet
Lot Frontage: 45.73 Feet
Lot Irregularities: Irregular: Back: 50.1
Acres: < .50
Additional Media
- Virtual Tour: http://just4agent.com/vtour/99-thomas-woodlock-st/
Rooms
Room details for 99 Thomas Woodlock Street, Clarington
| Type | Dimensions | Description |
|---|---|---|
| Living Main | 3.53 x 3.63 | Broadloom, Separate Rm, Window |
| Dining Main | 3.66 x 3.91 | Broadloom, Separate Rm, Window |
| Family Main | 3.66 x 4.70 | Broadloom, Fireplace, O/Looks Backyard |
| Kitchen Main | 3.35 x 5.36 | Ceramic Floor, Ceramic Back Splash, Stainless Steel Appl |
| Master 2nd | 3.91 x 4.95 | Broadloom, 5 Pc Ensuite, W/I Closet |
| 2nd Br 2nd | 3.48 x 4.95 | Broadloom, Closet, Window |
| 3rd Br 2nd | 3.63 x 3.71 | Broadloom, Closet, Window |
| 4th Br 2nd | 3.48 x 3.48 | Broadloom, Closet, Window |
| Media/Ent 2nd | - | Broadloom |
| Laundry Main | - | Sunken Room, Ceramic Floor |
| XXXXXXXX | XXX XX, XXXX |
XXXX XXX XXXX |
$XXX,XXX |
| XXX XX, XXXX |
XXXXXX XXX XXXX |
$XXX,XXX |
| XXXXXXXX XXXX | XXX XX, XXXX | $690,000 XXX XXXX |
| XXXXXXXX XXXXXX | XXX XX, XXXX | $709,900 XXX XXXX |

Orono Public School
Elementary: PublicThe Pines Senior Public School
Elementary: PublicJohn M James School
Elementary: PublicSt. Joseph Catholic Elementary School
Elementary: CatholicSt. Francis of Assisi Catholic Elementary School
Elementary: CatholicNewcastle Public School
Elementary: PublicCentre for Individual Studies
Secondary: PublicClarke High School
Secondary: PublicHoly Trinity Catholic Secondary School
Secondary: CatholicClarington Central Secondary School
Secondary: PublicBowmanville High School
Secondary: PublicSt. Stephen Catholic Secondary School
Secondary: Catholic- 3 bath
- 4 bed
- 2500 sqft
129 North Street, Clarington, Ontario • L1B 1H9 • Newcastle



