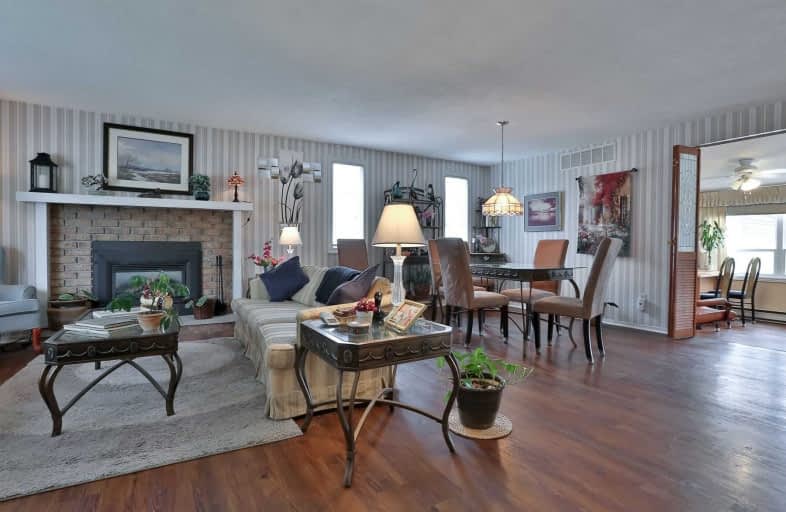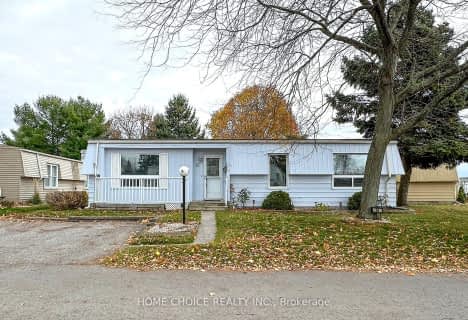Sold on Nov 29, 2020
Note: Property is not currently for sale or for rent.

-
Type: Detached
-
Style: Bungalow
-
Size: 1100 sqft
-
Lot Size: 50 x 100 Feet
-
Age: 31-50 years
-
Taxes: $1,315 per year
-
Days on Site: 61 Days
-
Added: Sep 29, 2020 (2 months on market)
-
Updated:
-
Last Checked: 3 months ago
-
MLS®#: E4933393
-
Listed By: Right at home realty inc., brokerage
Welcome Home To Wilmot Creek Adult Lifestyle Communities. Thisnew Castle Model Bungalow Offers Large Kitchen With Plenty Of Counter Space Back Splash And Overlooks Rear Yard, Large Living And Dining Room With Laminate Flooring And Gas Fireplace, Central Air And Heating. Large Master Bedroom With Walk In Closet And 4 Piece En Suite. A True Must See
Extras
Fridge, Convection Stove, Stacked Washer Dryer All Elfs, Walkin Tub (20K) Value 2019 Bi Dishwasher Hood Fan, Central Air And Heating Exclude Window Coverings Drapes Master Bed,Guest,Walkout,Freezer In Kitchen, Furnace Rented Bring Offers
Property Details
Facts for 99 Wilmot Trail, Clarington
Status
Days on Market: 61
Last Status: Sold
Sold Date: Nov 29, 2020
Closed Date: Mar 01, 2021
Expiry Date: Dec 31, 2020
Sold Price: $330,000
Unavailable Date: Nov 29, 2020
Input Date: Sep 30, 2020
Property
Status: Sale
Property Type: Detached
Style: Bungalow
Size (sq ft): 1100
Age: 31-50
Area: Clarington
Community: Newcastle
Availability Date: Tba
Inside
Bedrooms: 2
Bathrooms: 2
Kitchens: 1
Rooms: 6
Den/Family Room: Yes
Air Conditioning: Central Air
Fireplace: Yes
Washrooms: 2
Utilities
Electricity: Available
Gas: Available
Cable: Available
Telephone: Available
Building
Basement: Crawl Space
Heat Type: Forced Air
Heat Source: Gas
Exterior: Alum Siding
Water Supply: Municipal
Special Designation: Landlease
Retirement: Y
Parking
Driveway: Private
Garage Type: None
Covered Parking Spaces: 2
Total Parking Spaces: 2
Fees
Tax Year: 2019
Tax Legal Description: 00000000
Taxes: $1,315
Land
Cross Street: Wilmot Trail/ Driftw
Municipality District: Clarington
Fronting On: South
Pool: None
Sewer: Sewers
Lot Depth: 100 Feet
Lot Frontage: 50 Feet
Additional Media
- Virtual Tour: https://www.amyliphotography.com/99wilmottrail
Rooms
Room details for 99 Wilmot Trail, Clarington
| Type | Dimensions | Description |
|---|---|---|
| Kitchen Main | 3.35 x 3.35 | Backsplash, Double Sink, O/Looks Backyard |
| Dining Main | 3.35 x 4.57 | Laminate, Combined W/Living, Picture Window |
| Family Main | 5.79 x 3.35 | W/O To Deck, Laminate |
| Master Main | 4.57 x 3.35 | 4 Pc Ensuite, W/I Closet, Broadloom |
| 2nd Br Main | 4.57 x 2.28 | Picture Window, Closet, Broadloom |
| XXXXXXXX | XXX XX, XXXX |
XXXX XXX XXXX |
$XXX,XXX |
| XXX XX, XXXX |
XXXXXX XXX XXXX |
$XXX,XXX | |
| XXXXXXXX | XXX XX, XXXX |
XXXXXXX XXX XXXX |
|
| XXX XX, XXXX |
XXXXXX XXX XXXX |
$XXX,XXX |
| XXXXXXXX XXXX | XXX XX, XXXX | $330,000 XXX XXXX |
| XXXXXXXX XXXXXX | XXX XX, XXXX | $339,900 XXX XXXX |
| XXXXXXXX XXXXXXX | XXX XX, XXXX | XXX XXXX |
| XXXXXXXX XXXXXX | XXX XX, XXXX | $359,900 XXX XXXX |

The Pines Senior Public School
Elementary: PublicVincent Massey Public School
Elementary: PublicJohn M James School
Elementary: PublicSt. Joseph Catholic Elementary School
Elementary: CatholicSt. Francis of Assisi Catholic Elementary School
Elementary: CatholicNewcastle Public School
Elementary: PublicCentre for Individual Studies
Secondary: PublicClarke High School
Secondary: PublicHoly Trinity Catholic Secondary School
Secondary: CatholicClarington Central Secondary School
Secondary: PublicBowmanville High School
Secondary: PublicSt. Stephen Catholic Secondary School
Secondary: Catholic- 1 bath
- 2 bed
16 The Cove Road, Clarington, Ontario • L1B 1B9 • Newcastle



