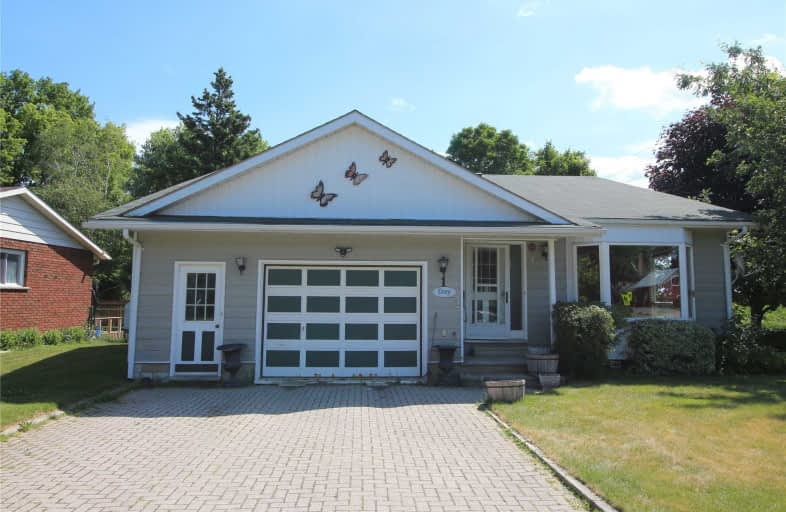Sold on Sep 11, 2019
Note: Property is not currently for sale or for rent.

-
Type: Detached
-
Style: Bungalow-Raised
-
Size: 2000 sqft
-
Lot Size: 75 x 125 Feet
-
Age: No Data
-
Taxes: $3,875 per year
-
Days on Site: 46 Days
-
Added: Sep 12, 2019 (1 month on market)
-
Updated:
-
Last Checked: 2 months ago
-
MLS®#: S4530777
-
Listed By: Re/max creemore hills realty ltd., brokerage
A Family Size Home In The Pretty Village Of Creemore, Ontario. Set On A Large 75' X 125' Lot. Open Concept, Living Room With Vaulted Ceiling. Dining Room, Kitchen With Cherry Cabinets And Walk Out To Backyard. Big Master Bedroom With Plenty Of Closet Space. Kids Would Love The Downstairs Huge Family Room. Great For Entertaining With Wet Bar. Could Also Be Easily Converted To Apartment Or In-Law Suite With Separate Entrance.
Extras
Attached Double Garage, Gas Heat, Central Air, Interlocking Driveway. Wonderful Location In The Village Walking Distance To Schools, Stores And Restaurants. Minutes To Airport Road Making An Easy Commute To Barrie, Alliston Or The Gta.
Property Details
Facts for 1 Jardine Crescent, Clearview
Status
Days on Market: 46
Last Status: Sold
Sold Date: Sep 11, 2019
Closed Date: Sep 27, 2019
Expiry Date: Oct 31, 2019
Sold Price: $380,000
Unavailable Date: Sep 11, 2019
Input Date: Jul 27, 2019
Prior LSC: Sold
Property
Status: Sale
Property Type: Detached
Style: Bungalow-Raised
Size (sq ft): 2000
Area: Clearview
Community: Creemore
Availability Date: Immediate
Inside
Bedrooms: 4
Bathrooms: 2
Kitchens: 1
Rooms: 9
Den/Family Room: Yes
Air Conditioning: Central Air
Fireplace: No
Laundry Level: Main
Washrooms: 2
Utilities
Electricity: Yes
Gas: Yes
Telephone: Yes
Building
Basement: Finished
Basement 2: Walk-Up
Heat Type: Forced Air
Heat Source: Gas
Exterior: Wood
Water Supply: Municipal
Special Designation: Unknown
Other Structures: Garden Shed
Parking
Driveway: Private
Garage Spaces: 1
Garage Type: Attached
Covered Parking Spaces: 4
Total Parking Spaces: 5
Fees
Tax Year: 2019
Tax Legal Description: Pcl 34-1 Secm96; Lt 34 Pl M96
Taxes: $3,875
Highlights
Feature: Golf
Feature: Library
Feature: Park
Feature: Rec Centre
Feature: School
Feature: Skiing
Land
Cross Street: County Rd 9 / Jardin
Municipality District: Clearview
Fronting On: North
Pool: None
Sewer: Sewers
Lot Depth: 125 Feet
Lot Frontage: 75 Feet
Additional Media
- Virtual Tour: https://imprv.co/rjoqe8z
Rooms
Room details for 1 Jardine Crescent, Clearview
| Type | Dimensions | Description |
|---|---|---|
| Foyer Ground | - | |
| Living Ground | 4.70 x 5.90 | |
| Kitchen Main | 3.80 x 5.20 | |
| Dining Main | 2.80 x 3.70 | |
| 2nd Br Main | 3.20 x 3.30 | |
| 3rd Br Main | 3.50 x 3.20 | |
| Master Main | 3.60 x 3.90 | |
| Family Bsmt | 6.40 x 5.50 | |
| 4th Br Bsmt | 3.90 x 2.40 | |
| Study Bsmt | 3.90 x 2.90 |
| XXXXXXXX | XXX XX, XXXX |
XXXX XXX XXXX |
$XXX,XXX |
| XXX XX, XXXX |
XXXXXX XXX XXXX |
$XXX,XXX |
| XXXXXXXX XXXX | XXX XX, XXXX | $380,000 XXX XXXX |
| XXXXXXXX XXXXXX | XXX XX, XXXX | $399,900 XXX XXXX |

Nottawasaga and Creemore Public School
Elementary: PublicNew Lowell Central Public School
Elementary: PublicByng Public School
Elementary: PublicClearview Meadows Elementary School
Elementary: PublicSt Noel Chabanel Catholic Elementary School
Elementary: CatholicWorsley Elementary School
Elementary: PublicCollingwood Campus
Secondary: PublicStayner Collegiate Institute
Secondary: PublicJean Vanier Catholic High School
Secondary: CatholicNottawasaga Pines Secondary School
Secondary: PublicCentre Dufferin District High School
Secondary: PublicCollingwood Collegiate Institute
Secondary: Public

