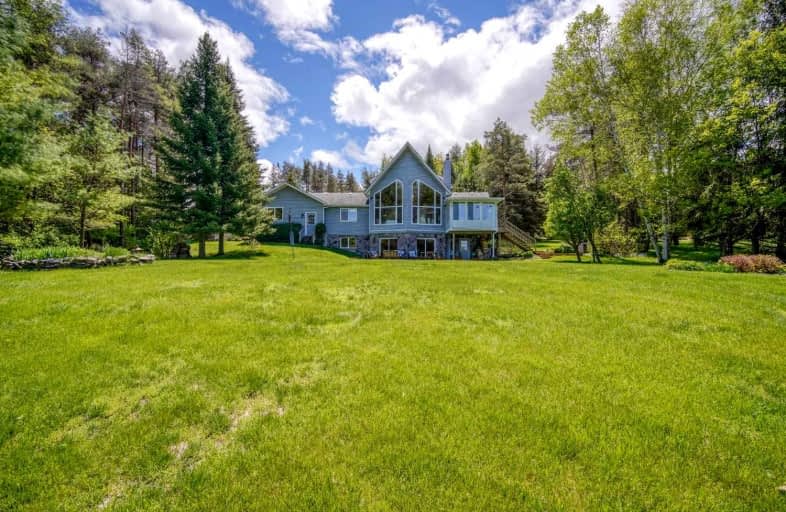
Video Tour

Nottawasaga and Creemore Public School
Elementary: Public
0.87 km
New Lowell Central Public School
Elementary: Public
11.75 km
Byng Public School
Elementary: Public
11.13 km
Clearview Meadows Elementary School
Elementary: Public
12.02 km
St Noel Chabanel Catholic Elementary School
Elementary: Catholic
15.97 km
Worsley Elementary School
Elementary: Public
18.15 km
Collingwood Campus
Secondary: Public
21.98 km
Stayner Collegiate Institute
Secondary: Public
12.06 km
Jean Vanier Catholic High School
Secondary: Catholic
20.75 km
Nottawasaga Pines Secondary School
Secondary: Public
17.48 km
Centre Dufferin District High School
Secondary: Public
27.57 km
Collingwood Collegiate Institute
Secondary: Public
20.74 km



