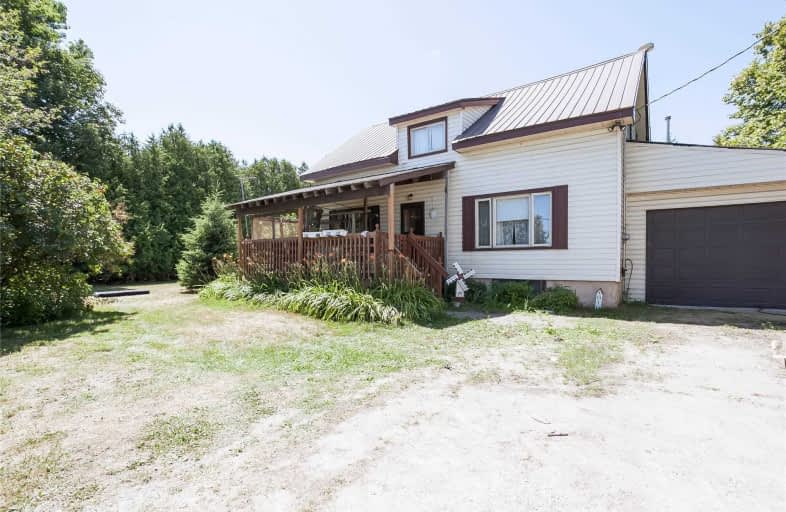Sold on Aug 22, 2019
Note: Property is not currently for sale or for rent.

-
Type: Detached
-
Style: 1 1/2 Storey
-
Size: 1500 sqft
-
Lot Size: 150 x 134 Feet
-
Age: 51-99 years
-
Taxes: $1,967 per year
-
Days on Site: 6 Days
-
Added: Sep 07, 2019 (6 days on market)
-
Updated:
-
Last Checked: 2 months ago
-
MLS®#: S4548750
-
Listed By: Re/max hallmark chay realty, brokerage
Amazing Opportunity For First Time Buyers, Clean And Move In Ready,This Home Features A Front Deck, 3 Good Size Bedrooms, 1 Bath And Main Floor Laundry. Large Country Lot, Many Upgrades Including Metal Roof, Windows, Furnace, Upgraded Electrical Panel, Garage Door Opener. Parking For Six, Space For Trailer Or A Boat, Two Sheds Offering Plenty Of Storage. Don't Miss Out On This Beautiful Property.
Extras
Included: Fridge,Stove,Washer,Dryer,Shed,Hot Water Tank, Water Softener. Excl: Chest Freezer, Fridge In The Laundry Room. *Legal Description Con't: Clearview.
Property Details
Facts for 10340 County 10 Road, Clearview
Status
Days on Market: 6
Last Status: Sold
Sold Date: Aug 22, 2019
Closed Date: Sep 20, 2019
Expiry Date: Oct 31, 2019
Sold Price: $300,000
Unavailable Date: Aug 22, 2019
Input Date: Aug 16, 2019
Prior LSC: Listing with no contract changes
Property
Status: Sale
Property Type: Detached
Style: 1 1/2 Storey
Size (sq ft): 1500
Age: 51-99
Area: Clearview
Community: New Lowell
Availability Date: Flex
Inside
Bedrooms: 3
Bedrooms Plus: 1
Bathrooms: 1
Kitchens: 1
Rooms: 10
Den/Family Room: Yes
Air Conditioning: None
Fireplace: No
Laundry Level: Main
Washrooms: 1
Utilities
Electricity: Yes
Building
Basement: Unfinished
Heat Type: Forced Air
Heat Source: Oil
Exterior: Vinyl Siding
Elevator: N
Water Supply: Well
Special Designation: Unknown
Other Structures: Garden Shed
Other Structures: Workshop
Parking
Driveway: Front Yard
Garage Spaces: 1
Garage Type: Attached
Covered Parking Spaces: 6
Total Parking Spaces: 7
Fees
Tax Year: 2018
Tax Legal Description: Pt N1/2 Lt 22 Con 4 Wsr Sunnidale As In Ro1155359;
Taxes: $1,967
Highlights
Feature: Fenced Yard
Land
Cross Street: County Rd 10 And Cou
Municipality District: Clearview
Fronting On: West
Parcel Number: 582120105
Pool: None
Sewer: Septic
Lot Depth: 134 Feet
Lot Frontage: 150 Feet
Lot Irregularities: Approx As Per Geo
Acres: < .50
Zoning: A1 Ns
Waterfront: None
Rooms
Room details for 10340 County 10 Road, Clearview
| Type | Dimensions | Description |
|---|---|---|
| Kitchen Main | 2.61 x 3.65 | Hardwood Floor |
| Dining Main | 2.61 x 3.65 | Hardwood Floor |
| Living Main | 3.53 x 4.82 | Laminate |
| Laundry Main | 2.31 x 5.89 | Linoleum |
| Family Main | 3.70 x 3.53 | Laminate |
| Bathroom Main | 1.67 x 3.75 | 4 Pc Bath |
| Master 2nd | 3.83 x 5.76 | Broadloom |
| 2nd Br 2nd | 3.70 x 3.55 | Hardwood Floor |
| 3rd Br 2nd | 2.76 x 3.78 | Broadloom |
| Den 2nd | 1.98 x 3.27 | Broadloom |
| XXXXXXXX | XXX XX, XXXX |
XXXX XXX XXXX |
$XXX,XXX |
| XXX XX, XXXX |
XXXXXX XXX XXXX |
$XXX,XXX |
| XXXXXXXX XXXX | XXX XX, XXXX | $300,000 XXX XXXX |
| XXXXXXXX XXXXXX | XXX XX, XXXX | $299,900 XXX XXXX |

Académie La Pinède
Elementary: PublicPine River Elementary School
Elementary: PublicNew Lowell Central Public School
Elementary: PublicByng Public School
Elementary: PublicOur Lady of Grace School
Elementary: CatholicAngus Morrison Elementary School
Elementary: PublicAlliston Campus
Secondary: PublicStayner Collegiate Institute
Secondary: PublicNottawasaga Pines Secondary School
Secondary: PublicSt Joan of Arc High School
Secondary: CatholicBear Creek Secondary School
Secondary: PublicBanting Memorial District High School
Secondary: Public

