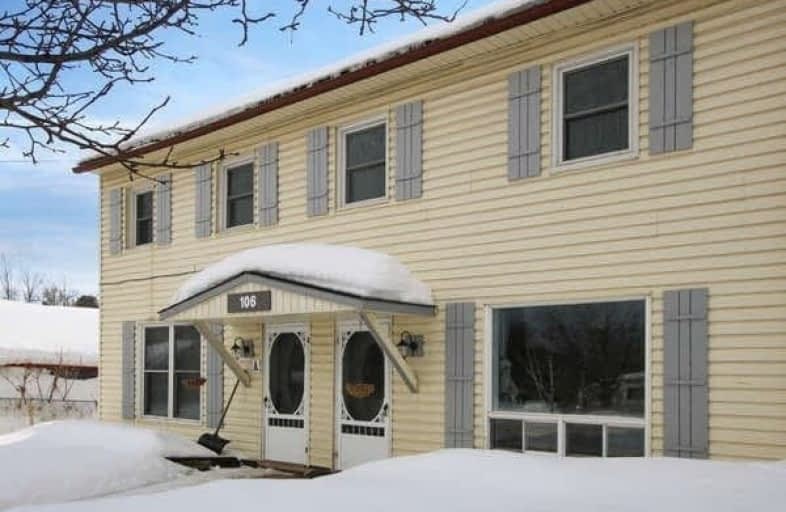Sold on Mar 11, 2021
Note: Property is not currently for sale or for rent.

-
Type: Duplex
-
Style: 2-Storey
-
Size: 2500 sqft
-
Lot Size: 55.41 x 132.9 Feet
-
Age: 100+ years
-
Taxes: $2,419 per year
-
Days on Site: 16 Days
-
Added: Feb 23, 2021 (2 weeks on market)
-
Updated:
-
Last Checked: 3 months ago
-
MLS®#: S5125358
-
Listed By: Re/max real estate centre inc., brokerage
Creemore Has A Vibrant Small Business Community And Is Home To Creemore Springs Brewery. Local Festivals And Close Proximity To Collingwood And Wasaga Beach Offer Year-Round Attractions For All Ages. In The Heart Of Downtown, You're Steps Away From Trendy Boutiques, Restaurants, And Pubs - Creemore Is The Ideal Place To Live And Escape The Hustle And Bustle Of The Big City. Located By The River And Park For Ultimate Enjoyment. Get 2 Houses For The Price Of 1!
Extras
This Home Is Suitable For An Investor, With Its 2 Legally Rentable Units Or Optimal For A Family To Reside In 1 While Renting Out The Other. Features Hardwood, Updated Kitchen, Newer Windows & 2 Huge Decks. Don't Miss This Rare Opportunity!
Property Details
Facts for A & B-106 Mill Street, Clearview
Status
Days on Market: 16
Last Status: Sold
Sold Date: Mar 11, 2021
Closed Date: Apr 30, 2021
Expiry Date: Jun 24, 2021
Sold Price: $675,000
Unavailable Date: Mar 11, 2021
Input Date: Feb 23, 2021
Property
Status: Sale
Property Type: Duplex
Style: 2-Storey
Size (sq ft): 2500
Age: 100+
Area: Clearview
Community: Creemore
Availability Date: Flexible
Inside
Bedrooms: 6
Bathrooms: 2
Kitchens: 2
Rooms: 14
Den/Family Room: No
Air Conditioning: None
Fireplace: Yes
Laundry Level: Main
Central Vacuum: N
Washrooms: 2
Utilities
Electricity: Yes
Gas: Yes
Cable: Yes
Telephone: Yes
Building
Basement: Crawl Space
Heat Type: Forced Air
Heat Source: Gas
Exterior: Vinyl Siding
Elevator: N
UFFI: No
Water Supply: Municipal
Special Designation: Unknown
Other Structures: Garden Shed
Parking
Driveway: Mutual
Garage Type: None
Covered Parking Spaces: 4
Total Parking Spaces: 4
Fees
Tax Year: 2020
Tax Legal Description: Pt Lt 31 N/S Of George St Pl 88 Nottawasaga Pt 3,
Taxes: $2,419
Highlights
Feature: Rec Centre
Feature: River/Stream
Feature: School
Feature: School Bus Route
Land
Cross Street: George/ Mill Street
Municipality District: Clearview
Fronting On: East
Parcel Number: 582190050
Pool: None
Sewer: Sewers
Lot Depth: 132.9 Feet
Lot Frontage: 55.41 Feet
Zoning: Res
Rooms
Room details for A & B-106 Mill Street, Clearview
| Type | Dimensions | Description |
|---|---|---|
| Living Main | 4.43 x 5.74 | |
| Kitchen Main | 3.14 x 4.27 | |
| Dining Main | 3.54 x 4.03 | |
| Br Upper | 2.43 x 4.43 | |
| Br Upper | 3.58 x 4.27 | |
| Master Upper | 3.04 x 5.79 | |
| Living Main | 4.43 x 5.74 | |
| Kitchen Main | 3.14 x 4.27 | |
| Dining Main | 3.54 x 4.03 | |
| Br Upper | 2.43 x 4.43 | |
| Br Upper | 3.58 x 4.27 | |
| Master Upper | 3.04 x 5.79 |
| XXXXXXXX | XXX XX, XXXX |
XXXX XXX XXXX |
$XXX,XXX |
| XXX XX, XXXX |
XXXXXX XXX XXXX |
$XXX,XXX | |
| XXXXXXXX | XXX XX, XXXX |
XXXX XXX XXXX |
$XXX,XXX |
| XXX XX, XXXX |
XXXXXX XXX XXXX |
$XXX,XXX |
| XXXXXXXX XXXX | XXX XX, XXXX | $675,000 XXX XXXX |
| XXXXXXXX XXXXXX | XXX XX, XXXX | $699,900 XXX XXXX |
| XXXXXXXX XXXX | XXX XX, XXXX | $470,000 XXX XXXX |
| XXXXXXXX XXXXXX | XXX XX, XXXX | $500,000 XXX XXXX |

Nottawasaga and Creemore Public School
Elementary: PublicNew Lowell Central Public School
Elementary: PublicByng Public School
Elementary: PublicClearview Meadows Elementary School
Elementary: PublicSt Noel Chabanel Catholic Elementary School
Elementary: CatholicWorsley Elementary School
Elementary: PublicCollingwood Campus
Secondary: PublicStayner Collegiate Institute
Secondary: PublicJean Vanier Catholic High School
Secondary: CatholicNottawasaga Pines Secondary School
Secondary: PublicCentre Dufferin District High School
Secondary: PublicCollingwood Collegiate Institute
Secondary: Public

