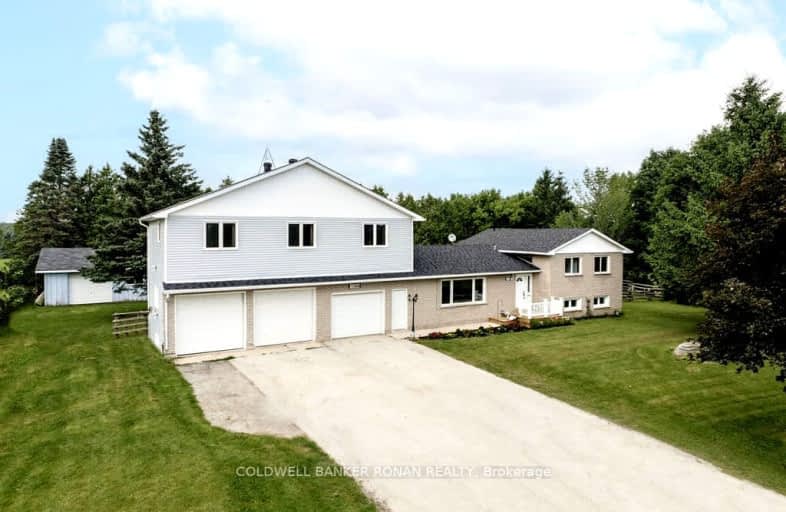Removed on Sep 21, 2023
Note: Property is not currently for sale or for rent.

-
Type: Detached
-
Style: Sidesplit 3
-
Size: 2500 sqft
-
Lot Size: 176.2 x 227.69 Feet
-
Age: 31-50 years
-
Taxes: $4,300 per year
-
Days on Site: 59 Days
-
Added: Jul 24, 2023 (1 month on market)
-
Updated:
-
Last Checked: 2 months ago
-
MLS®#: S6690032
-
Listed By: Coldwell banker ronan realty
IN-LAW POTENTIAL - This well-maintained, 3-level side split offers an endless amount of options with not only a great location, but also a 2nd living space above a 3-car garage with a rough-in kitchen, plus a detached garage on almost an acre. The main home offers 4 bedrooms, 2 full baths, a large rec room, & newly refinished kitchen cabinets that add a modern feel to the open-concept kitchen/living/dining space. Main floor laundry/mudroom provides access to the 2nd-floor living space, with a large open area, rough-in for a kitchen, closet & 5-piece bathroom. On this almost acre property, you will find tons of parking, surrounded by mature trees, a fully fenced yard, a welcoming front porch, a lovely large back deck with hot tub, a detached garage/workshop plus the bonus of backing onto farmland & being across the street from a baseball diamond. Enjoy country living only 20 mins from Collingwood, Blue Mountain, or Wasaga Beach.
Property Details
Facts for 1066 County Road 124 N/A, Clearview
Status
Days on Market: 59
Last Status: Terminated
Sold Date: Jun 08, 2025
Closed Date: Nov 30, -0001
Expiry Date: Oct 22, 2023
Unavailable Date: Sep 21, 2023
Input Date: Jul 24, 2023
Prior LSC: Listing with no contract changes
Property
Status: Sale
Property Type: Detached
Style: Sidesplit 3
Size (sq ft): 2500
Age: 31-50
Area: Clearview
Community: Singhampton
Availability Date: TBA
Inside
Bedrooms: 3
Bedrooms Plus: 1
Bathrooms: 3
Kitchens: 2
Rooms: 9
Den/Family Room: Yes
Air Conditioning: Central Air
Fireplace: No
Laundry Level: Main
Central Vacuum: N
Washrooms: 3
Building
Basement: Finished
Basement 2: Part Bsmt
Heat Type: Other
Heat Source: Other
Exterior: Brick
Exterior: Vinyl Siding
Water Supply Type: Drilled Well
Water Supply: Well
Special Designation: Unknown
Other Structures: Workshop
Parking
Driveway: Pvt Double
Garage Spaces: 3
Garage Type: Attached
Covered Parking Spaces: 15
Total Parking Spaces: 18
Fees
Tax Year: 2022
Tax Legal Description: Lt 14 N/S Collingwood St, 15 N/S Collingwood St Pl
Taxes: $4,300
Highlights
Feature: Fenced Yard
Feature: Golf
Feature: Level
Land
Cross Street: Highway 124 & Simcoe
Municipality District: Clearview
Fronting On: North
Parcel Number: 582290015
Pool: None
Sewer: Septic
Lot Depth: 227.69 Feet
Lot Frontage: 176.2 Feet
Acres: .50-1.99
Zoning: Hr1
Additional Media
- Virtual Tour: https://www.youtube.com/watch?v=MV-6os2ogR8
Rooms
Room details for 1066 County Road 124 N/A, Clearview
| Type | Dimensions | Description |
|---|---|---|
| Breakfast Main | 2.54 x 3.15 | |
| Dining Main | 2.06 x 3.71 | |
| Living Main | 4.52 x 0.68 | |
| Prim Bdrm 2nd | 3.45 x 3.86 | |
| Br 2nd | 2.74 x 3.84 | |
| Br 2nd | 3.63 x 3.15 | |
| Loft 2nd | 11.20 x 4.04 | |
| Kitchen 2nd | 2.21 x 2.72 | |
| Rec Bsmt | 5.74 x 3.66 | |
| Br Bsmt | 3.53 x 4.14 | |
| Utility Bsmt | 2.46 x 1.55 |

| XXXXXXXX | XXX XX, XXXX |
XXXXXXX XXX XXXX |
|
| XXX XX, XXXX |
XXXXXX XXX XXXX |
$XXX,XXX | |
| XXXXXXXX | XXX XX, XXXX |
XXXXXXXX XXX XXXX |
|
| XXX XX, XXXX |
XXXXXX XXX XXXX |
$XXX,XXX | |
| XXXXXXXX | XXX XX, XXXX |
XXXX XXX XXXX |
$XXX,XXX |
| XXX XX, XXXX |
XXXXXX XXX XXXX |
$XXX,XXX | |
| XXXXXXXX | XXX XX, XXXX |
XXXXXXXX XXX XXXX |
|
| XXX XX, XXXX |
XXXXXX XXX XXXX |
$XXX,XXX |
| XXXXXXXX XXXXXXX | XXX XX, XXXX | XXX XXXX |
| XXXXXXXX XXXXXX | XXX XX, XXXX | $850,000 XXX XXXX |
| XXXXXXXX XXXXXXXX | XXX XX, XXXX | XXX XXXX |
| XXXXXXXX XXXXXX | XXX XX, XXXX | $950,000 XXX XXXX |
| XXXXXXXX XXXX | XXX XX, XXXX | $545,000 XXX XXXX |
| XXXXXXXX XXXXXX | XXX XX, XXXX | $609,999 XXX XXXX |
| XXXXXXXX XXXXXXXX | XXX XX, XXXX | XXX XXXX |
| XXXXXXXX XXXXXX | XXX XX, XXXX | $675,000 XXX XXXX |
Car-Dependent
- Almost all errands require a car.
Somewhat Bikeable
- Almost all errands require a car.

ÉÉC Notre-Dame-de-la-Huronie
Elementary: CatholicNottawasaga and Creemore Public School
Elementary: PublicNottawa Elementary School
Elementary: PublicOsprey Central School
Elementary: PublicSt Marys Separate School
Elementary: CatholicCameron Street Public School
Elementary: PublicCollingwood Campus
Secondary: PublicStayner Collegiate Institute
Secondary: PublicJean Vanier Catholic High School
Secondary: CatholicGrey Highlands Secondary School
Secondary: PublicCentre Dufferin District High School
Secondary: PublicCollingwood Collegiate Institute
Secondary: Public
