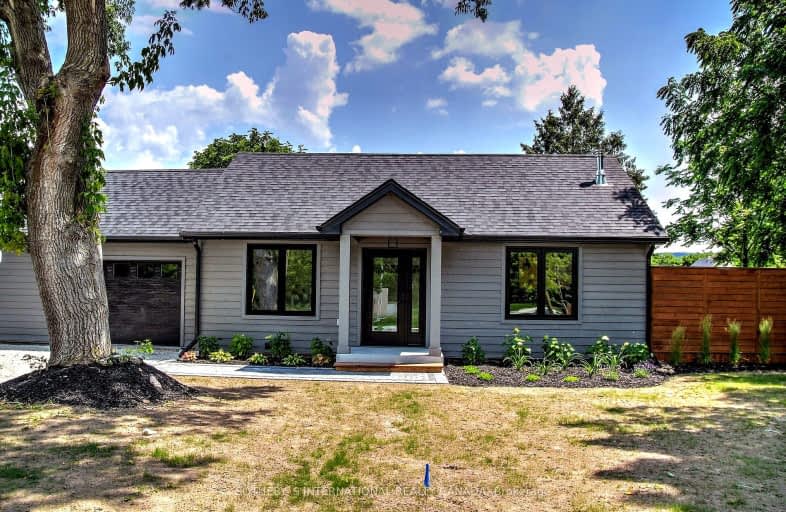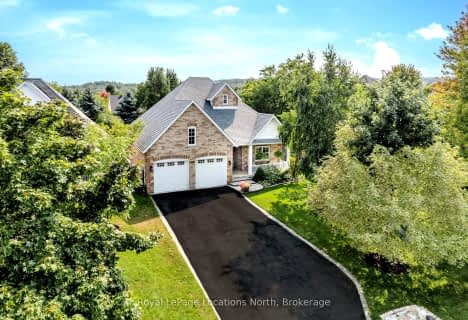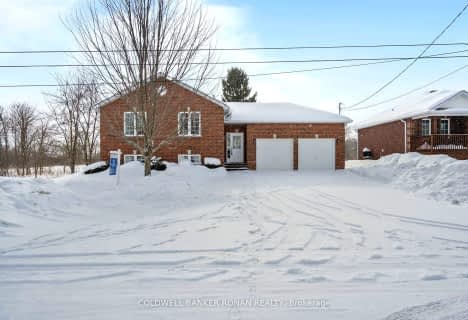
Nottawasaga and Creemore Public School
Elementary: Public
0.52 km
New Lowell Central Public School
Elementary: Public
11.46 km
Byng Public School
Elementary: Public
10.30 km
Clearview Meadows Elementary School
Elementary: Public
11.18 km
St Noel Chabanel Catholic Elementary School
Elementary: Catholic
15.14 km
Worsley Elementary School
Elementary: Public
17.33 km
Collingwood Campus
Secondary: Public
21.21 km
Stayner Collegiate Institute
Secondary: Public
11.23 km
Jean Vanier Catholic High School
Secondary: Catholic
19.98 km
Nottawasaga Pines Secondary School
Secondary: Public
17.54 km
Centre Dufferin District High School
Secondary: Public
28.37 km
Collingwood Collegiate Institute
Secondary: Public
19.99 km










