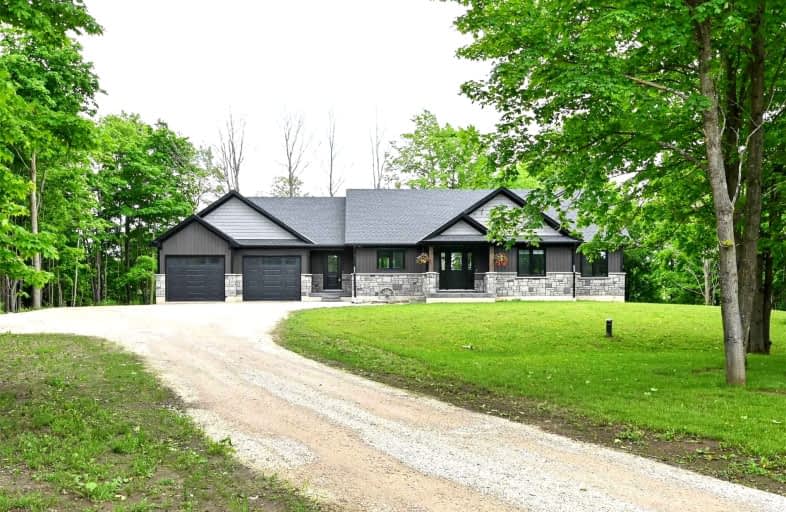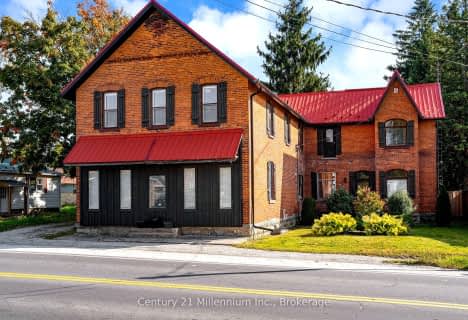Sold on Oct 07, 2022
Note: Property is not currently for sale or for rent.

-
Type: Detached
-
Style: Bungalow
-
Size: 1500 sqft
-
Lot Size: 177.07 x 337.07 Feet
-
Age: 0-5 years
-
Taxes: $4,761 per year
-
Days on Site: 42 Days
-
Added: Aug 26, 2022 (1 month on market)
-
Updated:
-
Last Checked: 2 months ago
-
MLS®#: S5744398
-
Listed By: Mccarthy realty, brokerage
Stunning New Bungalow On 1.32 Acres. Modern Open Concept Main Living Area W/ 9Ft Ceiling. Kitchen W/ Centre Island Breakfast Bar W/ Mini Fridge & Graphite Coloured Ss Appliances. Dining W/ Walk Out To Lg Partially Covered Bbq Deck & Huge Mature Treed Back Yard. Living Rm W/ Cathedral Ceiling & Wall Of Windows. Primary Bed W/ Walk In Closet & Beautiful 6Pc Ensuite. 2 Car Garage With Inside Access. Set Back From Road & Private With 15+ Parking.
Extras
Beautiful Home & Property In Great Location, Outdoor Enthusiasts Playground W/ Near By Hiking, Biking, Golfing, Fishing, Boating, Skiing, Snowmobiling. 20 Minutes To Collingwood & Georgian Bay, 30 Mins To Wasaga Beach & 50 Minutes To Barrie
Property Details
Facts for 1111 County Road 124 Road, Clearview
Status
Days on Market: 42
Last Status: Sold
Sold Date: Oct 07, 2022
Closed Date: Nov 01, 2022
Expiry Date: Jan 31, 2023
Sold Price: $1,320,000
Unavailable Date: Oct 07, 2022
Input Date: Aug 26, 2022
Prior LSC: Sold
Property
Status: Sale
Property Type: Detached
Style: Bungalow
Size (sq ft): 1500
Age: 0-5
Area: Clearview
Community: Singhampton
Availability Date: Tbd
Assessment Amount: $430,000
Assessment Year: 2021
Inside
Bedrooms: 3
Bathrooms: 2
Kitchens: 1
Rooms: 8
Den/Family Room: No
Air Conditioning: Central Air
Fireplace: No
Laundry Level: Main
Washrooms: 2
Utilities
Electricity: Yes
Telephone: Yes
Building
Basement: Unfinished
Heat Type: Forced Air
Heat Source: Propane
Exterior: Stone
Exterior: Vinyl Siding
Water Supply Type: Drilled Well
Water Supply: Well
Special Designation: Unknown
Retirement: N
Parking
Driveway: Private
Garage Spaces: 2
Garage Type: Attached
Covered Parking Spaces: 15
Total Parking Spaces: 17
Fees
Tax Year: 2021
Tax Legal Description: Pt Blk D Pl 92 Being Pt 6 51R30011;
Taxes: $4,761
Highlights
Feature: Wooded/Treed
Land
Cross Street: County Rd 124
Municipality District: Clearview
Fronting On: South
Parcel Number: 582280220
Pool: None
Sewer: Septic
Lot Depth: 337.07 Feet
Lot Frontage: 177.07 Feet
Acres: .50-1.99
Zoning: Hr1
Waterfront: None
Additional Media
- Virtual Tour: http://tours.viewpointimaging.ca/ub/179941/1111-county-road-124-singhampton-on-n0c-1m0
Rooms
Room details for 1111 County Road 124 Road, Clearview
| Type | Dimensions | Description |
|---|---|---|
| Mudroom Main | 2.36 x 2.16 | Double Closet, Laminate, W/O To Garage |
| Kitchen Main | 6.14 x 3.56 | Open Concept, Laminate, Granite Counter |
| Living Main | 4.81 x 4.61 | Cathedral Ceiling, Window, O/Looks Backyard |
| Dining Main | 5.13 x 3.61 | W/O To Deck, Laminate, Open Concept |
| Br Main | 3.75 x 3.00 | Double Closet, Window, Laminate |
| 2nd Br Main | 3.90 x 3.01 | Double Closet, Window, Laminate |
| Prim Bdrm Main | 3.93 x 4.99 | W/I Closet, 6 Pc Ensuite, Laminate |
| Bathroom Main | 1.71 x 5.11 | 6 Pc Ensuite, Double Sink, Walk-In Bath |
| Bathroom Main | 1.64 x 2.85 | 4 Pc Bath, Pot Lights, Tile Floor |
| Laundry Main | 2.36 x 2.16 | Window, Laminate |
| Utility Bsmt | 3.43 x 2.65 | Above Grade Window |
| Other Bsmt | 11.48 x 15.86 | Above Grade Window |
| XXXXXXXX | XXX XX, XXXX |
XXXX XXX XXXX |
$X,XXX,XXX |
| XXX XX, XXXX |
XXXXXX XXX XXXX |
$X,XXX,XXX | |
| XXXXXXXX | XXX XX, XXXX |
XXXXXXX XXX XXXX |
|
| XXX XX, XXXX |
XXXXXX XXX XXXX |
$X,XXX,XXX |
| XXXXXXXX XXXX | XXX XX, XXXX | $1,320,000 XXX XXXX |
| XXXXXXXX XXXXXX | XXX XX, XXXX | $1,399,000 XXX XXXX |
| XXXXXXXX XXXXXXX | XXX XX, XXXX | XXX XXXX |
| XXXXXXXX XXXXXX | XXX XX, XXXX | $1,500,000 XXX XXXX |

ÉÉC Notre-Dame-de-la-Huronie
Elementary: CatholicNottawasaga and Creemore Public School
Elementary: PublicNottawa Elementary School
Elementary: PublicOsprey Central School
Elementary: PublicSt Marys Separate School
Elementary: CatholicCameron Street Public School
Elementary: PublicCollingwood Campus
Secondary: PublicStayner Collegiate Institute
Secondary: PublicJean Vanier Catholic High School
Secondary: CatholicGrey Highlands Secondary School
Secondary: PublicCentre Dufferin District High School
Secondary: PublicCollingwood Collegiate Institute
Secondary: Public- 3 bath
- 5 bed
- 3500 sqft
794093 COUNTY ROAD 124, Clearview, Ontario • N0C 1M1 • Singhampton



