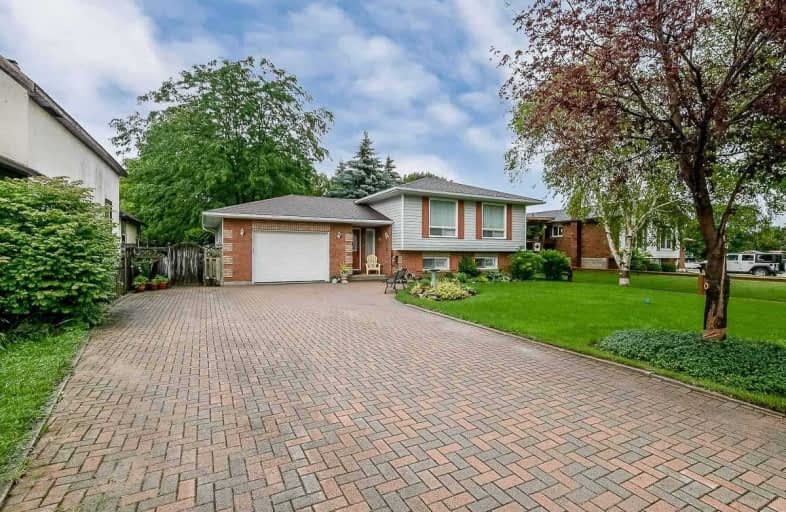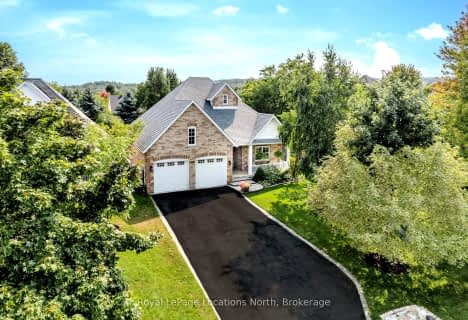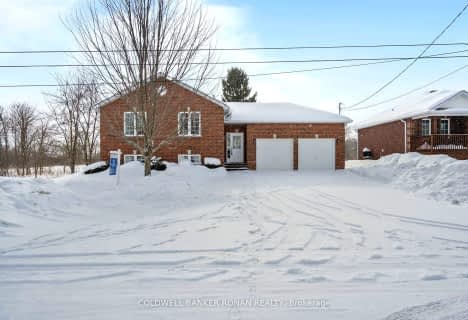
Nottawasaga and Creemore Public School
Elementary: Public
0.51 km
New Lowell Central Public School
Elementary: Public
11.51 km
Byng Public School
Elementary: Public
10.46 km
Clearview Meadows Elementary School
Elementary: Public
11.34 km
St Noel Chabanel Catholic Elementary School
Elementary: Catholic
15.30 km
Worsley Elementary School
Elementary: Public
17.49 km
Collingwood Campus
Secondary: Public
21.35 km
Stayner Collegiate Institute
Secondary: Public
11.39 km
Jean Vanier Catholic High School
Secondary: Catholic
20.13 km
Nottawasaga Pines Secondary School
Secondary: Public
17.52 km
Centre Dufferin District High School
Secondary: Public
28.22 km
Collingwood Collegiate Institute
Secondary: Public
20.13 km









