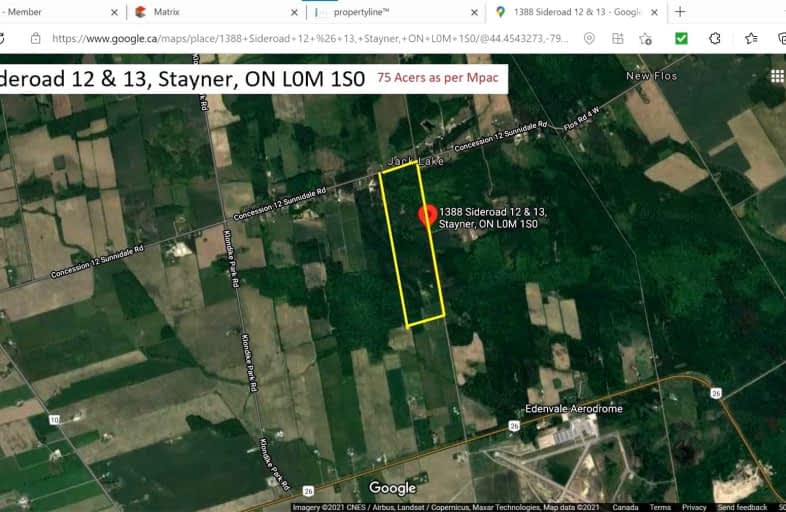
Académie La Pinède
Elementary: Public
7.96 km
ÉÉC Marguerite-Bourgeois-Borden
Elementary: Catholic
8.09 km
Pine River Elementary School
Elementary: Public
5.12 km
New Lowell Central Public School
Elementary: Public
2.40 km
Our Lady of Grace School
Elementary: Catholic
5.47 km
Angus Morrison Elementary School
Elementary: Public
6.18 km
Alliston Campus
Secondary: Public
21.80 km
Stayner Collegiate Institute
Secondary: Public
15.05 km
Nottawasaga Pines Secondary School
Secondary: Public
6.17 km
St Joan of Arc High School
Secondary: Catholic
17.39 km
Bear Creek Secondary School
Secondary: Public
17.36 km
Banting Memorial District High School
Secondary: Public
21.80 km


