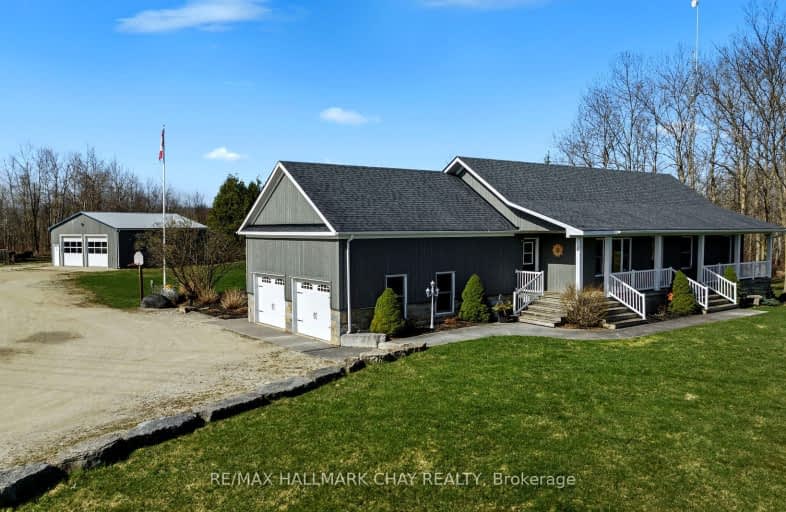Car-Dependent
- Almost all errands require a car.
0
/100
Somewhat Bikeable
- Most errands require a car.
27
/100

Byng Public School
Elementary: Public
3.54 km
Clearview Meadows Elementary School
Elementary: Public
2.97 km
Nottawa Elementary School
Elementary: Public
6.35 km
St Noel Chabanel Catholic Elementary School
Elementary: Catholic
4.82 km
Worsley Elementary School
Elementary: Public
7.68 km
Admiral Collingwood Elementary School
Elementary: Public
8.47 km
Collingwood Campus
Secondary: Public
10.06 km
Stayner Collegiate Institute
Secondary: Public
2.81 km
Elmvale District High School
Secondary: Public
26.94 km
Jean Vanier Catholic High School
Secondary: Catholic
8.94 km
Nottawasaga Pines Secondary School
Secondary: Public
23.63 km
Collingwood Collegiate Institute
Secondary: Public
9.16 km
-
Boyne River at Riverdale Park
Alliston ON 3.19km -
Wasaga Bark Park
Wasaga ON 7.17km -
Pawplar Park
Collingwood ON 7.98km
-
RBC Royal Bank
7307 26 Hwy, Stayner ON L0M 1S0 3.47km -
TD Bank Financial Group
7267 26 Hwy, Stayner ON L0M 1S0 3.64km -
TD Canada Trust ATM
7267 26 Hwy (at Brock St), Stayner ON L0M 1S0 3.64km





