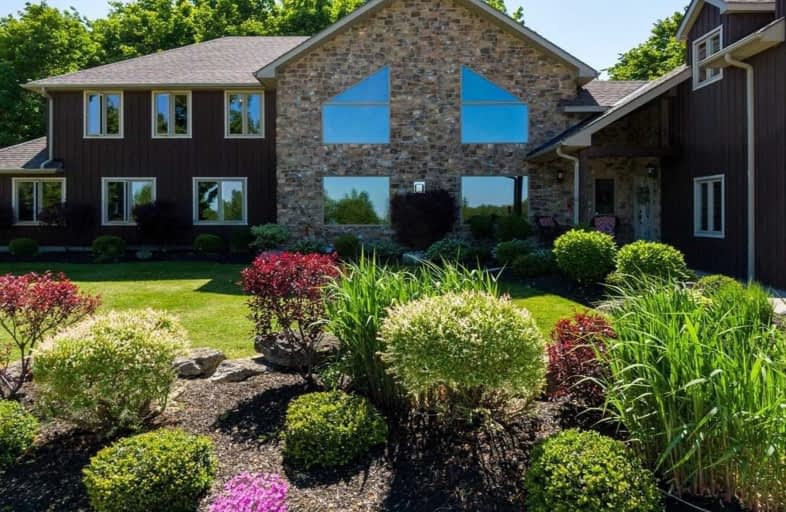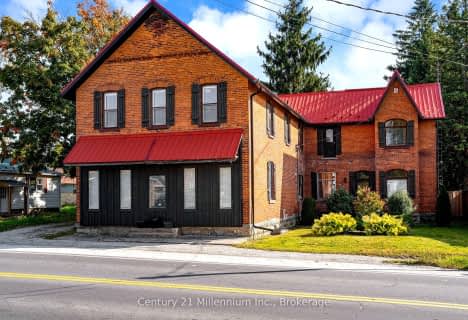Sold on Jul 28, 2020
Note: Property is not currently for sale or for rent.

-
Type: Detached
-
Style: 1 1/2 Storey
-
Size: 3500 sqft
-
Lot Size: 168.83 x 663.89 Feet
-
Age: No Data
-
Taxes: $6,732 per year
-
Days on Site: 12 Days
-
Added: Jul 16, 2020 (1 week on market)
-
Updated:
-
Last Checked: 2 months ago
-
MLS®#: S4833929
-
Listed By: Sotheby`s international realty canada, brokerage
Serenity Now! Peaceful, Gorgeous 3 Acre Property Is Nestled At The End Of A Treelined Drive Taking You To Your Private Sanctuary Surrounded By The Quiet Woods & Fields. 15 Mins From Collingwood & 15 Mins From Creemore. Main Floor Master, Office & Laundry Area. Living/Dining/Great Rm/Powder Rm Area With Vaulted Ceilings & Gas Fireplace. Great Rm Gives Access To The Wonderland Backyard With Slate Patio, Burning Pit, Hot Tub & Wood Burning Sauna.
Extras
Upper Level Has Cozy Loft, 2 Additional Bedrooms & Full Bath. The Oversized 2 Car Garage Has A Finished Space Above With Another Fireplace. New Roof 2018; Recently Painted Interior; New Gas Fireplace In Great Rm;
Property Details
Facts for 1416 Simcoe County Road 124, Clearview
Status
Days on Market: 12
Last Status: Sold
Sold Date: Jul 28, 2020
Closed Date: Aug 31, 2020
Expiry Date: Sep 18, 2020
Sold Price: $1,060,000
Unavailable Date: Jul 28, 2020
Input Date: Jul 16, 2020
Prior LSC: Listing with no contract changes
Property
Status: Sale
Property Type: Detached
Style: 1 1/2 Storey
Size (sq ft): 3500
Area: Clearview
Community: Rural Clearview
Availability Date: Flexible
Assessment Amount: $636,000
Assessment Year: 2020
Inside
Bedrooms: 4
Bathrooms: 3
Kitchens: 1
Rooms: 13
Den/Family Room: Yes
Air Conditioning: Central Air
Fireplace: Yes
Washrooms: 3
Utilities
Electricity: Yes
Telephone: Yes
Building
Basement: None
Heat Type: Forced Air
Heat Source: Propane
Exterior: Stone
Exterior: Wood
Water Supply Type: Drilled Well
Water Supply: Well
Special Designation: Unknown
Parking
Driveway: Private
Garage Spaces: 2
Garage Type: Attached
Covered Parking Spaces: 10
Total Parking Spaces: 12
Fees
Tax Year: 2019
Tax Legal Description: Pt Lt 19 Con 11 Nottawasaga Pt 1 51R-20732; Clearv
Taxes: $6,732
Highlights
Feature: Skiing
Land
Cross Street: N Of 124, W Of Devil
Municipality District: Clearview
Fronting On: North
Parcel Number: 582290039
Pool: None
Sewer: Septic
Lot Depth: 663.89 Feet
Lot Frontage: 168.83 Feet
Acres: 2-4.99
Zoning: Res
Waterfront: None
Rooms
Room details for 1416 Simcoe County Road 124, Clearview
| Type | Dimensions | Description |
|---|---|---|
| Great Rm Main | 6.10 x 7.32 | Cathedral Ceiling |
| Kitchen Main | 4.27 x 4.27 | |
| Dining Main | 3.96 x 4.27 | |
| Master Main | 4.57 x 5.49 | Hardwood Floor, Ensuite Bath |
| 2nd Br Main | 3.35 x 3.35 | |
| Laundry Main | 2.44 x 3.05 | |
| 3rd Br 2nd | 3.05 x 3.66 | |
| 4th Br 2nd | 3.05 x 3.66 | |
| Games 2nd | 4.27 x 4.27 | |
| Family 2nd | 3.96 x 4.27 |
| XXXXXXXX | XXX XX, XXXX |
XXXX XXX XXXX |
$X,XXX,XXX |
| XXX XX, XXXX |
XXXXXX XXX XXXX |
$X,XXX,XXX | |
| XXXXXXXX | XXX XX, XXXX |
XXXXXXXX XXX XXXX |
|
| XXX XX, XXXX |
XXXXXX XXX XXXX |
$X,XXX,XXX |
| XXXXXXXX XXXX | XXX XX, XXXX | $1,060,000 XXX XXXX |
| XXXXXXXX XXXXXX | XXX XX, XXXX | $1,095,000 XXX XXXX |
| XXXXXXXX XXXXXXXX | XXX XX, XXXX | XXX XXXX |
| XXXXXXXX XXXXXX | XXX XX, XXXX | $1,095,000 XXX XXXX |

ÉÉC Notre-Dame-de-la-Huronie
Elementary: CatholicNottawasaga and Creemore Public School
Elementary: PublicNottawa Elementary School
Elementary: PublicSt Marys Separate School
Elementary: CatholicCameron Street Public School
Elementary: PublicAdmiral Collingwood Elementary School
Elementary: PublicCollingwood Campus
Secondary: PublicStayner Collegiate Institute
Secondary: PublicJean Vanier Catholic High School
Secondary: CatholicGrey Highlands Secondary School
Secondary: PublicCentre Dufferin District High School
Secondary: PublicCollingwood Collegiate Institute
Secondary: Public- 3 bath
- 5 bed
- 3500 sqft
794093 COUNTY ROAD 124, Clearview, Ontario • N0C 1M1 • Singhampton



