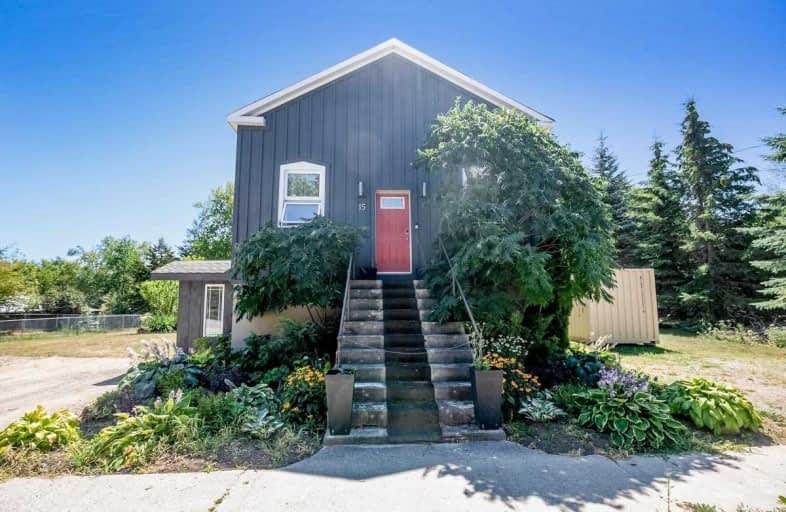Sold on Nov 25, 2019
Note: Property is not currently for sale or for rent.

-
Type: Detached
-
Style: 2-Storey
-
Size: 3000 sqft
-
Lot Size: 132 x 164 Feet
-
Age: 51-99 years
-
Taxes: $3,200 per year
-
Days on Site: 102 Days
-
Added: Nov 26, 2019 (3 months on market)
-
Updated:
-
Last Checked: 2 months ago
-
MLS®#: S4548704
-
Listed By: Re/max hallmark chay realty, brokerage
Wrap Yourself In The History Of Creemore With This Spacious Converted Hall. Offer Over 3100 Sqft And Set On A Double Wide Lot This Home Is Conveniently Located Only A Short Walk From Creemore's Main Street. Inside Offers An Updated Kitchen With Professional Grade Appliances Which Flows Into The Main Floor Living Space With Soaring Ceilings. The Open Concept Great Room Offers Old World Charm With A Unique Opportunity To Transform The Living Space By Completing
Extras
The Renovations Or Keep The Old World Charm It Offers Now. Spacious Master Bedroom With A 3 Piece Ensuite Finishes Off The Upper Floor. The Lower Level Offers Multiple Points Of Entry, A Good Sized Bedroom, Den, Washroom And Living Space.
Property Details
Facts for 15 Edward Street West, Clearview
Status
Days on Market: 102
Last Status: Sold
Sold Date: Nov 25, 2019
Closed Date: Dec 12, 2019
Expiry Date: Jan 31, 2020
Sold Price: $497,000
Unavailable Date: Nov 25, 2019
Input Date: Aug 15, 2019
Property
Status: Sale
Property Type: Detached
Style: 2-Storey
Size (sq ft): 3000
Age: 51-99
Area: Clearview
Community: Creemore
Availability Date: Tbd
Inside
Bedrooms: 1
Bedrooms Plus: 1
Bathrooms: 3
Kitchens: 1
Rooms: 14
Den/Family Room: No
Air Conditioning: Central Air
Fireplace: Yes
Laundry Level: Main
Washrooms: 3
Building
Basement: None
Heat Type: Forced Air
Heat Source: Gas
Exterior: Wood
Water Supply: Municipal
Special Designation: Unknown
Other Structures: Garden Shed
Parking
Driveway: Pvt Double
Garage Type: None
Covered Parking Spaces: 2
Total Parking Spaces: 2
Fees
Tax Year: 2019
Tax Legal Description: Lt 4 S/S Of Edward St Pl 315 Nottawasaga; Lt 5 S/S
Taxes: $3,200
Land
Cross Street: Cty Rd 9 To Mill, R
Municipality District: Clearview
Fronting On: East
Pool: None
Sewer: Sewers
Lot Depth: 164 Feet
Lot Frontage: 132 Feet
Acres: < .50
Zoning: Residential
Additional Media
- Virtual Tour: https://www.youtube.com/watch?v=-lrKhSYPGME&feature=youtu.be
Rooms
Room details for 15 Edward Street West, Clearview
| Type | Dimensions | Description |
|---|---|---|
| Kitchen 2nd | 23.60 x 9.30 | |
| Great Rm 2nd | 23.60 x 32.60 | |
| Master 2nd | 17.70 x 17.20 | |
| Powder Rm 2nd | - | 2 Pc Bath |
| Bathroom 2nd | - | 3 Pc Ensuite |
| 2nd Br Main | 14.00 x 11.50 | |
| Den Main | 9.00 x 10.80 | |
| Pantry Main | 7.70 x 11.11 | |
| Workshop Main | 13.40 x 13.40 | |
| Foyer Main | 8.20 x 13.10 | |
| Bathroom Main | - | 3 Pc Bath |
| Family Main | 10.10 x 12.20 |

| XXXXXXXX | XXX XX, XXXX |
XXXX XXX XXXX |
$XXX,XXX |
| XXX XX, XXXX |
XXXXXX XXX XXXX |
$XXX,XXX |
| XXXXXXXX XXXX | XXX XX, XXXX | $497,000 XXX XXXX |
| XXXXXXXX XXXXXX | XXX XX, XXXX | $510,000 XXX XXXX |

Nottawasaga and Creemore Public School
Elementary: PublicNew Lowell Central Public School
Elementary: PublicByng Public School
Elementary: PublicClearview Meadows Elementary School
Elementary: PublicSt Noel Chabanel Catholic Elementary School
Elementary: CatholicWorsley Elementary School
Elementary: PublicCollingwood Campus
Secondary: PublicStayner Collegiate Institute
Secondary: PublicJean Vanier Catholic High School
Secondary: CatholicNottawasaga Pines Secondary School
Secondary: PublicCentre Dufferin District High School
Secondary: PublicCollingwood Collegiate Institute
Secondary: Public
