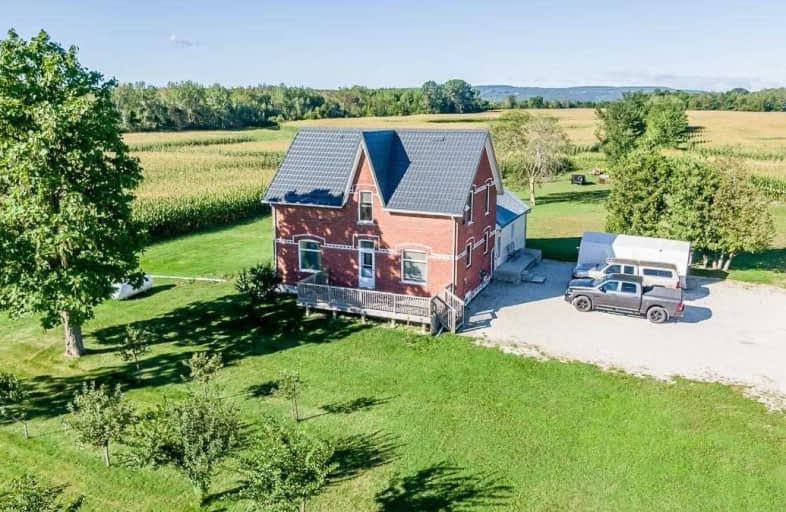Sold on Oct 26, 2020
Note: Property is not currently for sale or for rent.

-
Type: Detached
-
Style: 2-Storey
-
Lot Size: 972 x 4507 Feet
-
Age: No Data
-
Taxes: $3,387 per year
-
Days on Site: 55 Days
-
Added: Aug 31, 2020 (1 month on market)
-
Updated:
-
Last Checked: 2 months ago
-
MLS®#: S4893972
-
Listed By: Century 21 heritage group ltd., brokerage
Rare Opportunity To Own, This Well Maintained Century Home On 100 Acres! 76 Acres Currently Farmed @$80/Acre. Home Features 4 Beds And 2 Bath. Large Open Concept Kitchen With Separate Living/Dining Rooms. Bonus Mudroom In Back With Laundry & Storage. Massive Barn With Loads Of Space & Hydro. New Steel Roof. Fantastic Location Near Wasaga Beach, Collingwood And Stayner. Great Future Potential.
Extras
Fridge, Stove, Washer, Dryer, Hot Water Tank, Uv System
Property Details
Facts for 1516 Fairgrounds Road North, Clearview
Status
Days on Market: 55
Last Status: Sold
Sold Date: Oct 26, 2020
Closed Date: Feb 26, 2021
Expiry Date: Dec 01, 2020
Sold Price: $1,200,000
Unavailable Date: Oct 26, 2020
Input Date: Sep 01, 2020
Property
Status: Sale
Property Type: Detached
Style: 2-Storey
Area: Clearview
Community: Stayner
Availability Date: Tbd Flex
Inside
Bedrooms: 4
Bathrooms: 2
Kitchens: 1
Rooms: 9
Den/Family Room: No
Air Conditioning: None
Fireplace: No
Washrooms: 2
Building
Basement: Unfinished
Heat Type: Forced Air
Heat Source: Propane
Exterior: Brick
Exterior: Vinyl Siding
Water Supply: Well
Special Designation: Unknown
Parking
Driveway: Private
Garage Type: None
Covered Parking Spaces: 15
Total Parking Spaces: 15
Fees
Tax Year: 2019
Tax Legal Description: S 1/2 Lt 29 Con 5 Nottawasaga; Clearview
Taxes: $3,387
Land
Cross Street: Hwy 26/Fairgrounds
Municipality District: Clearview
Fronting On: West
Pool: None
Sewer: Septic
Lot Depth: 4507 Feet
Lot Frontage: 972 Feet
Lot Irregularities: 100.85 Acres
Acres: 100+
Additional Media
- Virtual Tour: http://wylieford.homelistingtours.com/listing2/1516-fairgrounds-road-north
Rooms
Room details for 1516 Fairgrounds Road North, Clearview
| Type | Dimensions | Description |
|---|---|---|
| Kitchen Main | 4.00 x 3.65 | Vinyl Floor, Open Concept |
| Breakfast Main | 4.00 x 3.25 | Open Concept, Vinyl Floor |
| Living Main | 4.70 x 3.62 | Laminate |
| Dining Main | 4.80 x 3.65 | Laminate |
| Mudroom Main | 4.20 x 5.97 | W/O To Yard, Vinyl Floor, Laundry Sink |
| Master 2nd | 4.63 x 3.60 | Laminate, Closet, Window |
| 2nd Br 2nd | 2.95 x 2.98 | Laminate, Closet, Window |
| 3rd Br 2nd | 3.71 x 3.00 | Laminate, Closet, Window |
| 4th Br 2nd | 4.65 x 3.07 | Laminate, Closet, Window |
| XXXXXXXX | XXX XX, XXXX |
XXXX XXX XXXX |
$X,XXX,XXX |
| XXX XX, XXXX |
XXXXXX XXX XXXX |
$X,XXX,XXX | |
| XXXXXXXX | XXX XX, XXXX |
XXXXXXX XXX XXXX |
|
| XXX XX, XXXX |
XXXXXX XXX XXXX |
$X,XXX,XXX |
| XXXXXXXX XXXX | XXX XX, XXXX | $1,200,000 XXX XXXX |
| XXXXXXXX XXXXXX | XXX XX, XXXX | $1,299,000 XXX XXXX |
| XXXXXXXX XXXXXXX | XXX XX, XXXX | XXX XXXX |
| XXXXXXXX XXXXXX | XXX XX, XXXX | $1,350,000 XXX XXXX |

Byng Public School
Elementary: PublicClearview Meadows Elementary School
Elementary: PublicNottawa Elementary School
Elementary: PublicSt Noel Chabanel Catholic Elementary School
Elementary: CatholicWorsley Elementary School
Elementary: PublicAdmiral Collingwood Elementary School
Elementary: PublicCollingwood Campus
Secondary: PublicStayner Collegiate Institute
Secondary: PublicElmvale District High School
Secondary: PublicJean Vanier Catholic High School
Secondary: CatholicNottawasaga Pines Secondary School
Secondary: PublicCollingwood Collegiate Institute
Secondary: Public- 4 bath
- 4 bed
- 2500 sqft



