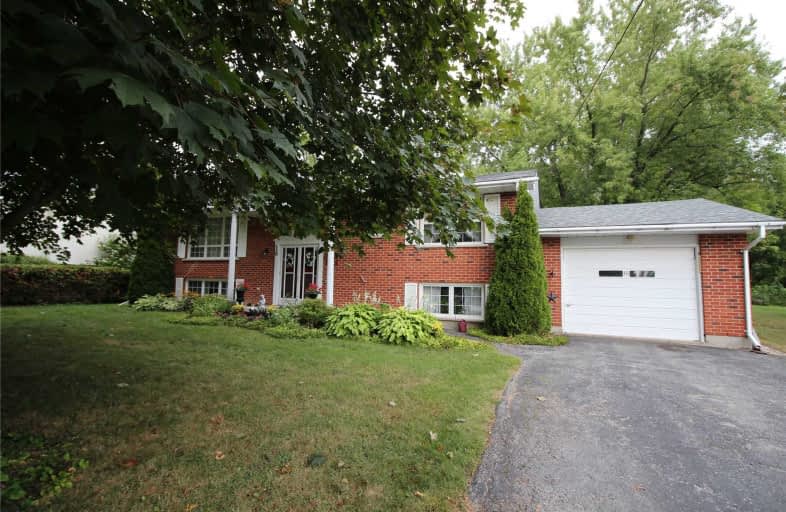Sold on Jun 12, 2020
Note: Property is not currently for sale or for rent.

-
Type: Detached
-
Style: Bungalow-Raised
-
Lot Size: 75 x 138 Feet
-
Age: No Data
-
Taxes: $3,513 per year
-
Days on Site: 268 Days
-
Added: Sep 18, 2019 (8 months on market)
-
Updated:
-
Last Checked: 2 months ago
-
MLS®#: S4581710
-
Listed By: Re/max creemore hills realty ltd., brokerage
Private Backyard For A Family That Loves To Enjoy The Outdoors With Mature Trees, Privacy And Perennial Gardens. Immaculate Well Maintained Move In Ready Raised Bungalow. Bright, Spacious Main Floor With Walk Out To Backyard From The Dining Room And Kitchen. Solid Oak Cupboards In The Eat In Kitchen. Bathroom With Oak Cabinetry. Tons Of Space In The Lower Level. Bright Family Room With Large Window And Gas Fireplace.
Extras
Huge Laundry Room / Work Shop With A Walk Up To Garage. House Sits Nicely Back From The Road On The Large 75 X 138 Ft Lot With Mature Trees. Paved Driveway, Single Attached Garage. Good Layout For In-Law Or Lower Level Apartment.
Property Details
Facts for 16 Jardine Crescent, Clearview
Status
Days on Market: 268
Last Status: Sold
Sold Date: Jun 12, 2020
Closed Date: Sep 09, 2020
Expiry Date: Aug 31, 2020
Sold Price: $490,000
Unavailable Date: Jun 12, 2020
Input Date: Sep 18, 2019
Prior LSC: Extended (by changing the expiry date)
Property
Status: Sale
Property Type: Detached
Style: Bungalow-Raised
Area: Clearview
Community: Creemore
Inside
Bedrooms: 3
Bathrooms: 1
Kitchens: 1
Rooms: 10
Den/Family Room: Yes
Air Conditioning: None
Fireplace: Yes
Laundry Level: Lower
Washrooms: 1
Utilities
Electricity: Yes
Gas: Yes
Cable: Yes
Telephone: Yes
Building
Basement: Finished
Basement 2: Walk-Up
Heat Type: Baseboard
Heat Source: Electric
Exterior: Brick
Water Supply: Municipal
Special Designation: Unknown
Other Structures: Garden Shed
Parking
Driveway: Pvt Double
Garage Spaces: 1
Garage Type: Attached
Covered Parking Spaces: 4
Total Parking Spaces: 6
Fees
Tax Year: 2019
Tax Legal Description: Pcl 14-1 Sec M96; Lt14 Pl M96
Taxes: $3,513
Highlights
Feature: Arts Centre
Feature: Grnbelt/Conserv
Feature: Level
Feature: Place Of Worship
Feature: Rec Centre
Feature: School
Land
Cross Street: County Rd 9 / Jardin
Municipality District: Clearview
Fronting On: North
Parcel Number: 582200104
Pool: None
Sewer: Sewers
Lot Depth: 138 Feet
Lot Frontage: 75 Feet
Acres: < .50
Zoning: Res
Rooms
Room details for 16 Jardine Crescent, Clearview
| Type | Dimensions | Description |
|---|---|---|
| Kitchen Main | 3.40 x 3.20 | |
| Living Main | 3.50 x 5.50 | |
| Dining Main | 3.30 x 3.40 | |
| Master Main | 3.70 x 3.10 | |
| 2nd Br Main | 3.40 x 2.70 | |
| 3rd Br Main | 3.20 x 2.40 | |
| Foyer Main | 2.30 x 1.20 | |
| Games Lower | 3.00 x 5.40 | |
| Family Lower | 5.20 x 3.30 | |
| Den Lower | 3.50 x 3.20 |
| XXXXXXXX | XXX XX, XXXX |
XXXXXXX XXX XXXX |
|
| XXX XX, XXXX |
XXXXXX XXX XXXX |
$XXX,XXX | |
| XXXXXXXX | XXX XX, XXXX |
XXXX XXX XXXX |
$XXX,XXX |
| XXX XX, XXXX |
XXXXXX XXX XXXX |
$XXX,XXX | |
| XXXXXXXX | XXX XX, XXXX |
XXXXXXX XXX XXXX |
|
| XXX XX, XXXX |
XXXXXX XXX XXXX |
$XXX,XXX |
| XXXXXXXX XXXXXXX | XXX XX, XXXX | XXX XXXX |
| XXXXXXXX XXXXXX | XXX XX, XXXX | $495,000 XXX XXXX |
| XXXXXXXX XXXX | XXX XX, XXXX | $490,000 XXX XXXX |
| XXXXXXXX XXXXXX | XXX XX, XXXX | $495,000 XXX XXXX |
| XXXXXXXX XXXXXXX | XXX XX, XXXX | XXX XXXX |
| XXXXXXXX XXXXXX | XXX XX, XXXX | $495,000 XXX XXXX |

Nottawasaga and Creemore Public School
Elementary: PublicNew Lowell Central Public School
Elementary: PublicByng Public School
Elementary: PublicClearview Meadows Elementary School
Elementary: PublicSt Noel Chabanel Catholic Elementary School
Elementary: CatholicWorsley Elementary School
Elementary: PublicCollingwood Campus
Secondary: PublicStayner Collegiate Institute
Secondary: PublicJean Vanier Catholic High School
Secondary: CatholicNottawasaga Pines Secondary School
Secondary: PublicCentre Dufferin District High School
Secondary: PublicCollingwood Collegiate Institute
Secondary: Public

