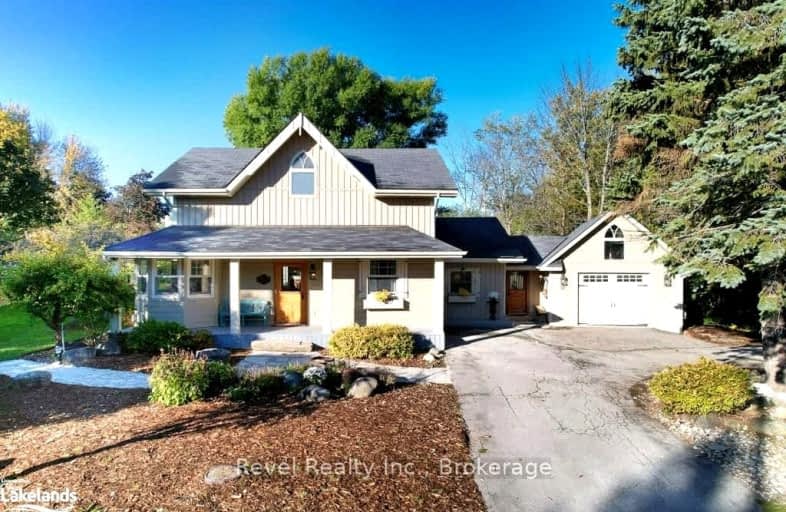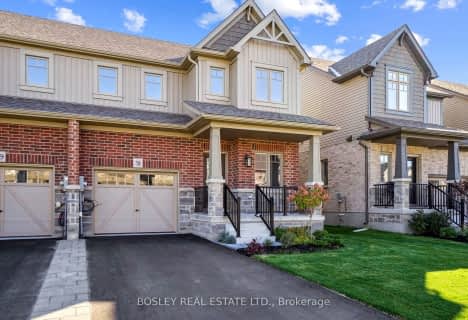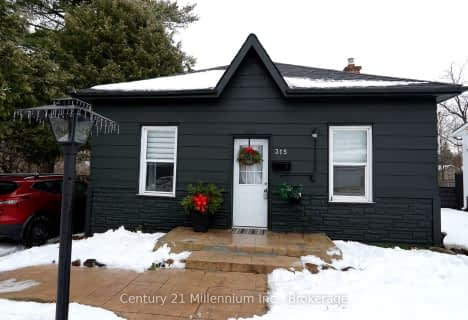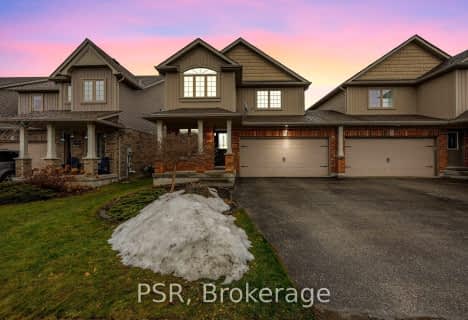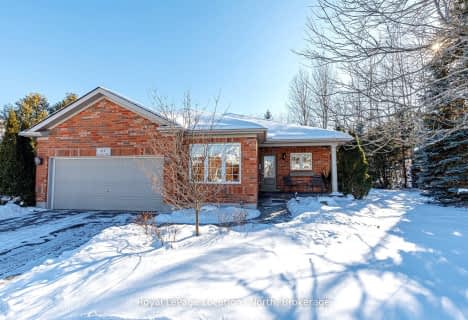Car-Dependent
- Almost all errands require a car.
Somewhat Bikeable
- Most errands require a car.

ÉÉC Notre-Dame-de-la-Huronie
Elementary: CatholicConnaught Public School
Elementary: PublicMountain View Public School
Elementary: PublicSt Marys Separate School
Elementary: CatholicCameron Street Public School
Elementary: PublicAdmiral Collingwood Elementary School
Elementary: PublicCollingwood Campus
Secondary: PublicStayner Collegiate Institute
Secondary: PublicGeorgian Bay Community School Secondary School
Secondary: PublicJean Vanier Catholic High School
Secondary: CatholicGrey Highlands Secondary School
Secondary: PublicCollingwood Collegiate Institute
Secondary: Public-
Fisher Field Collingwood
6TH St, Collingwood 1.83km -
Georgian Meadows Park
Collingwood ON 2.58km -
Sunday
Collingwood ON 3.8km
-
Localcoin Bitcoin ATM - SB Fuel Collingwood Variety
280 6th St, Collingwood ON L9Y 1Z5 3.55km -
Scotiabank
6 Mtn Rd, Collingwood ON L9Y 4S8 3.64km -
Localcoin Bitcoin ATM - Pioneer Energy
350 1st St, Collingwood ON L9Y 1B4 4.01km
- 5 bath
- 4 bed
- 2500 sqft
17 Gilpin Crescent, Collingwood, Ontario • L9Y 0Z2 • Collingwood
- 4 bath
- 5 bed
- 3000 sqft
15 Mount View Court, Collingwood, Ontario • L9Y 5A9 • Collingwood
- — bath
- — bed
- — sqft
130 Red pine street, Blue Mountains, Ontario • L9Y 0Z3 • Blue Mountain Resort Area
- 4 bath
- 3 bed
- 2000 sqft
79 Lockerbie Crescent, Collingwood, Ontario • L9Y 0Y8 • Collingwood
