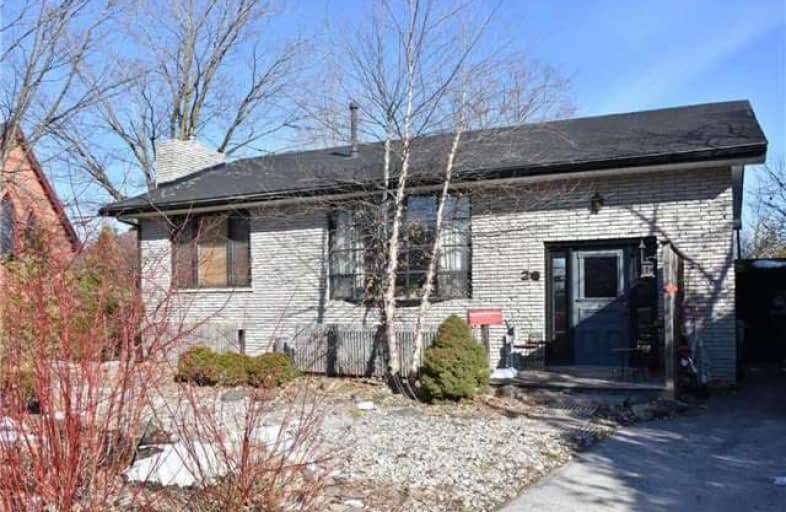Sold on Apr 14, 2018
Note: Property is not currently for sale or for rent.

-
Type: Detached
-
Style: Bungalow-Raised
-
Lot Size: 66 x 165 Feet
-
Age: No Data
-
Taxes: $3,253 per year
-
Days on Site: 17 Days
-
Added: Sep 07, 2019 (2 weeks on market)
-
Updated:
-
Last Checked: 2 months ago
-
MLS®#: S4079314
-
Listed By: Royal lepage rcr realty, brokerage
Centrally Located In Charming Village Is This Delightful 3 Bed 2 Bath House. Open Concept Eat-In Kitchen & Liv Rm With Gas F/P. Full Lower Level Includes 3rd Bed, Rec Rm With Gas Stove & Plenty Of Storage Space. Fusion Gardens Front & Back-Affordable Water Preserving & Easy To Maintain. Step Out Onto The Back Deck & Enjoy The Beauty Of The Ornamental Pond Amongst Flowers & Arbour. Studio Has Large Window & Woodstove. Stroll To Shops, Galleries & Restaurants.
Extras
Potting Shed. Bicycle Shed. Footings For Garage. Don't Miss This One! ***See Virtual Tour***
Property Details
Facts for 20 Caroline Street West, Clearview
Status
Days on Market: 17
Last Status: Sold
Sold Date: Apr 14, 2018
Closed Date: Jul 31, 2018
Expiry Date: Dec 31, 2018
Sold Price: $375,000
Unavailable Date: Apr 14, 2018
Input Date: Mar 28, 2018
Prior LSC: Sold
Property
Status: Sale
Property Type: Detached
Style: Bungalow-Raised
Area: Clearview
Community: Creemore
Availability Date: 30-60
Inside
Bedrooms: 2
Bedrooms Plus: 1
Bathrooms: 2
Kitchens: 1
Rooms: 5
Den/Family Room: No
Air Conditioning: None
Fireplace: Yes
Laundry Level: Lower
Washrooms: 2
Utilities
Electricity: Yes
Gas: Yes
Cable: Yes
Telephone: Yes
Building
Basement: Finished
Basement 2: Full
Heat Type: Forced Air
Heat Source: Gas
Exterior: Brick
Water Supply: Municipal
Special Designation: Unknown
Other Structures: Garden Shed
Other Structures: Workshop
Parking
Driveway: Pvt Double
Garage Type: None
Covered Parking Spaces: 3
Total Parking Spaces: 3
Fees
Tax Year: 2017
Tax Legal Description: Lt 5 N/S Of Caroline St Pl 315 Nottawasaga; Clearv
Taxes: $3,253
Highlights
Feature: Arts Centre
Feature: Golf
Feature: Level
Feature: Place Of Worship
Feature: Rec Centre
Feature: Skiing
Land
Cross Street: Cr 9-Mill, S Carolin
Municipality District: Clearview
Fronting On: North
Pool: None
Sewer: Sewers
Lot Depth: 165 Feet
Lot Frontage: 66 Feet
Acres: < .50
Additional Media
- Virtual Tour: https://tour.thevirtualtourcompany.ca/989901?idx=1
Rooms
Room details for 20 Caroline Street West, Clearview
| Type | Dimensions | Description |
|---|---|---|
| Living Main | 7.72 x 4.01 | Hardwood Floor, Bay Window, Gas Fireplace |
| Kitchen Main | 5.33 x 3.11 | Hardwood Floor |
| Master Main | 3.96 x 4.01 | |
| 2nd Br Main | 3.91 x 2.97 | |
| 3rd Br Lower | 2.67 x 3.89 | |
| Laundry Lower | 3.89 x 2.90 | |
| Workshop Lower | 3.10 x 3.89 | |
| Rec Lower | 7.01 x 3.89 | Gas Fireplace |
| XXXXXXXX | XXX XX, XXXX |
XXXX XXX XXXX |
$XXX,XXX |
| XXX XX, XXXX |
XXXXXX XXX XXXX |
$XXX,XXX |
| XXXXXXXX XXXX | XXX XX, XXXX | $375,000 XXX XXXX |
| XXXXXXXX XXXXXX | XXX XX, XXXX | $399,000 XXX XXXX |

Nottawasaga and Creemore Public School
Elementary: PublicNew Lowell Central Public School
Elementary: PublicByng Public School
Elementary: PublicClearview Meadows Elementary School
Elementary: PublicSt Noel Chabanel Catholic Elementary School
Elementary: CatholicWorsley Elementary School
Elementary: PublicCollingwood Campus
Secondary: PublicStayner Collegiate Institute
Secondary: PublicJean Vanier Catholic High School
Secondary: CatholicNottawasaga Pines Secondary School
Secondary: PublicCentre Dufferin District High School
Secondary: PublicCollingwood Collegiate Institute
Secondary: Public

