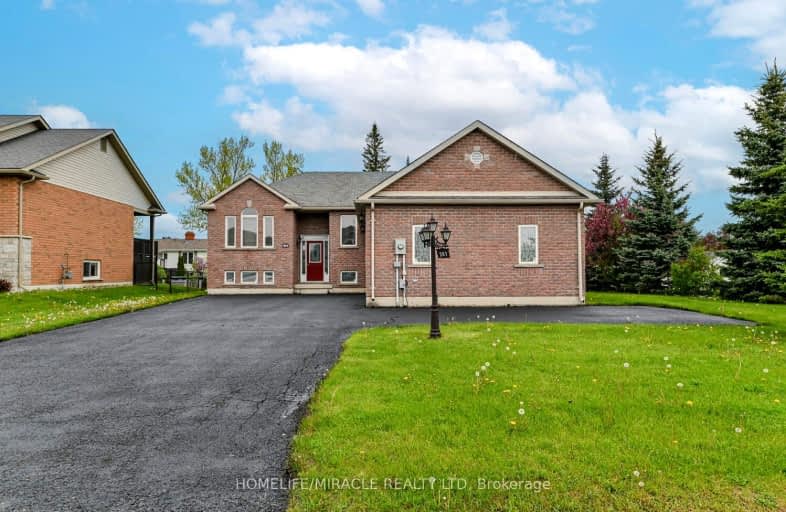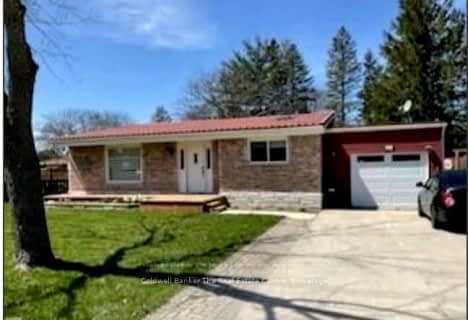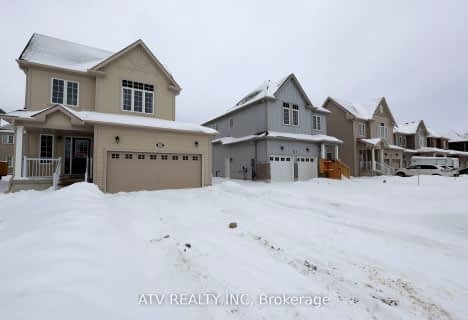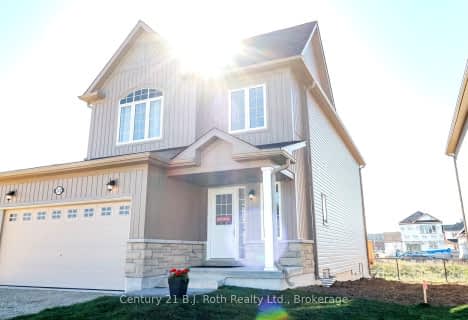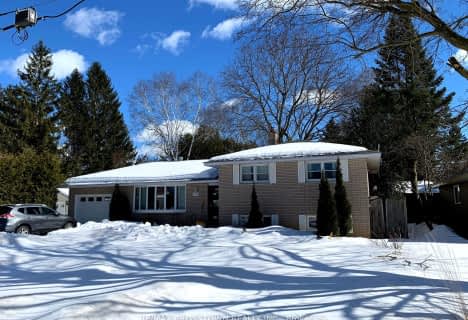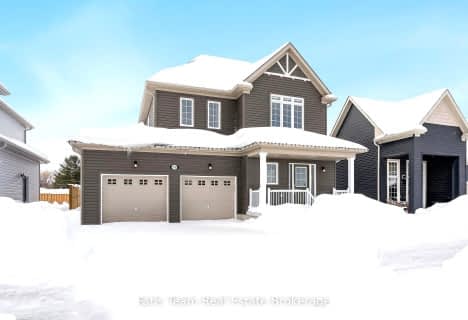Somewhat Walkable
- Some errands can be accomplished on foot.
50
/100
Somewhat Bikeable
- Most errands require a car.
44
/100

Nottawasaga and Creemore Public School
Elementary: Public
9.97 km
Byng Public School
Elementary: Public
0.68 km
Clearview Meadows Elementary School
Elementary: Public
1.39 km
Nottawa Elementary School
Elementary: Public
9.67 km
St Noel Chabanel Catholic Elementary School
Elementary: Catholic
5.35 km
Worsley Elementary School
Elementary: Public
7.71 km
Collingwood Campus
Secondary: Public
13.25 km
Stayner Collegiate Institute
Secondary: Public
1.44 km
Elmvale District High School
Secondary: Public
26.03 km
Jean Vanier Catholic High School
Secondary: Catholic
12.17 km
Nottawasaga Pines Secondary School
Secondary: Public
20.31 km
Collingwood Collegiate Institute
Secondary: Public
12.43 km
-
Boyne River at Riverdale Park
Alliston ON 0.89km -
Wasaga Bark Park
Wasaga ON 7.4km -
Wasaga Beach Provincial Park
Power Line Rd, Wasaga Beach ON 9.61km
-
TD Bank Financial Group
7267 26 Hwy, Stayner ON L0M 1S0 0.92km -
TD Canada Trust ATM
7267 26 Hwy (at Brock St), Stayner ON L0M 1S0 0.92km -
TD Canada Trust Branch & ATM
30 45th St S, Wasaga Beach ON L9Z 0A6 6.69km
