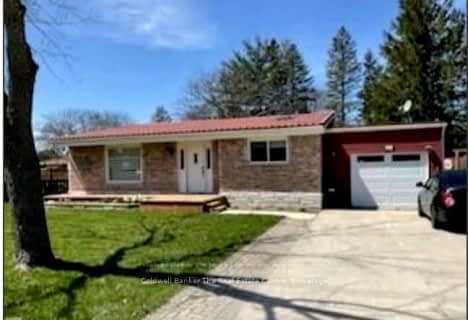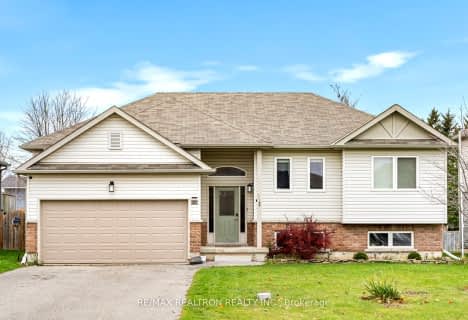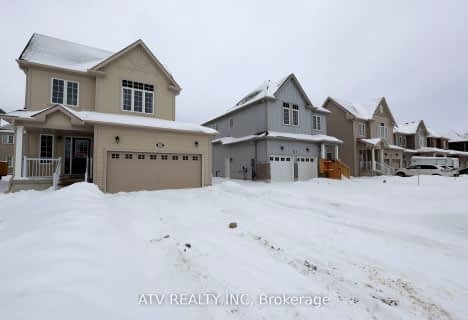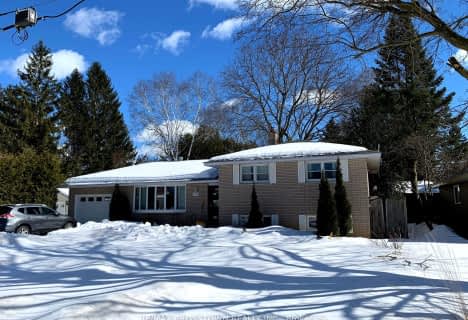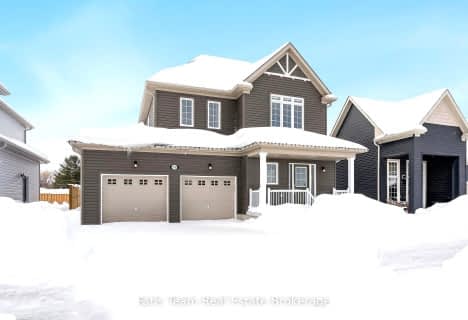
Nottawasaga and Creemore Public School
Elementary: Public
10.84 km
Byng Public School
Elementary: Public
0.37 km
Clearview Meadows Elementary School
Elementary: Public
0.79 km
St Noel Chabanel Catholic Elementary School
Elementary: Catholic
4.54 km
Worsley Elementary School
Elementary: Public
6.75 km
Birchview Dunes Elementary School
Elementary: Public
11.28 km
Collingwood Campus
Secondary: Public
13.17 km
Stayner Collegiate Institute
Secondary: Public
0.94 km
Elmvale District High School
Secondary: Public
25.00 km
Jean Vanier Catholic High School
Secondary: Catholic
12.15 km
Nottawasaga Pines Secondary School
Secondary: Public
20.21 km
Collingwood Collegiate Institute
Secondary: Public
12.46 km






