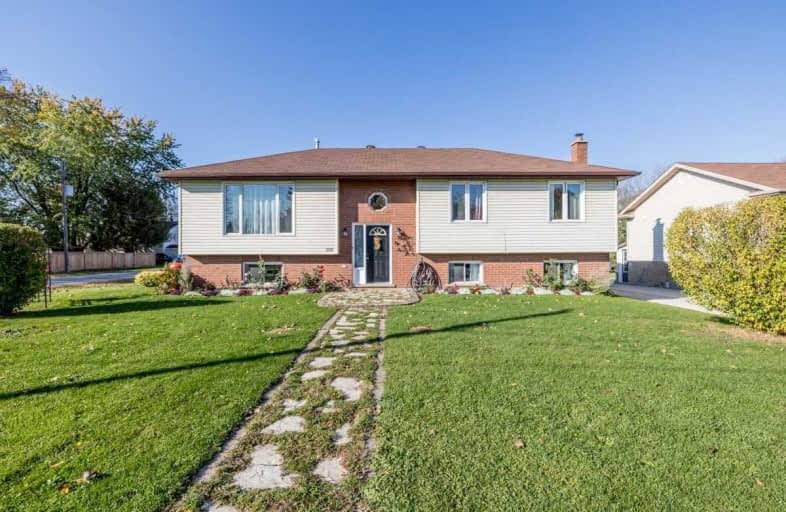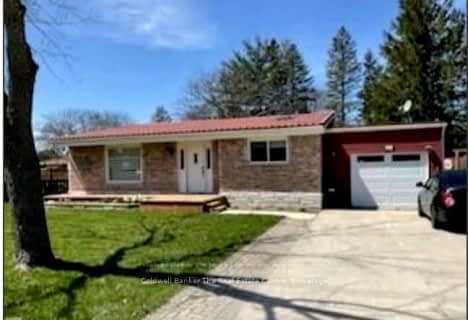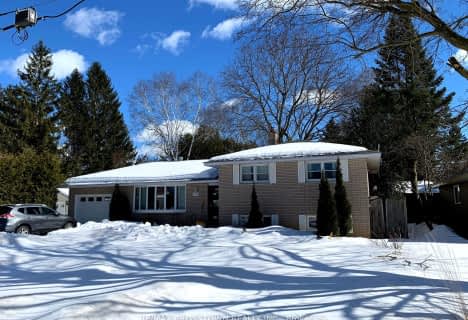
Nottawasaga and Creemore Public School
Elementary: Public
10.53 km
Byng Public School
Elementary: Public
0.63 km
Clearview Meadows Elementary School
Elementary: Public
0.85 km
Nottawa Elementary School
Elementary: Public
9.26 km
St Noel Chabanel Catholic Elementary School
Elementary: Catholic
4.79 km
Worsley Elementary School
Elementary: Public
7.22 km
Collingwood Campus
Secondary: Public
12.75 km
Stayner Collegiate Institute
Secondary: Public
0.87 km
Elmvale District High School
Secondary: Public
25.72 km
Jean Vanier Catholic High School
Secondary: Catholic
11.68 km
Nottawasaga Pines Secondary School
Secondary: Public
20.73 km
Collingwood Collegiate Institute
Secondary: Public
11.96 km














