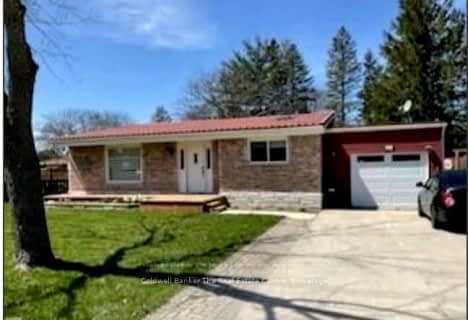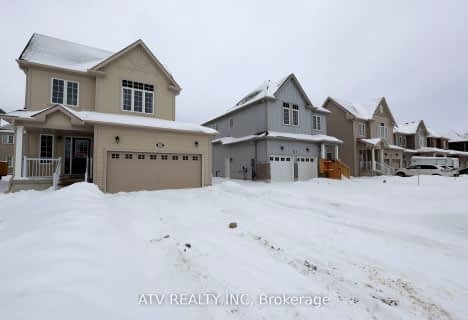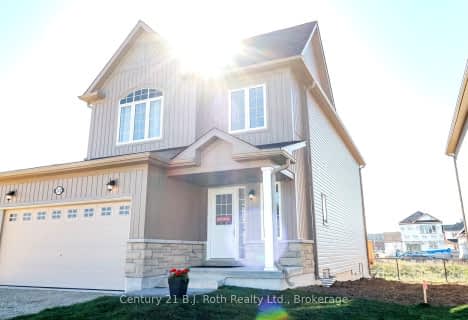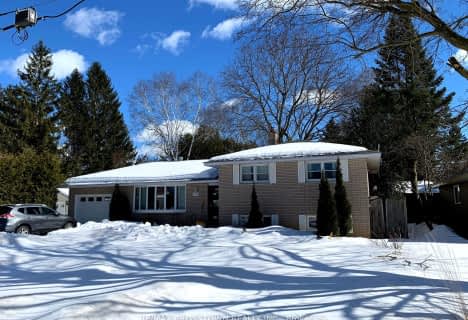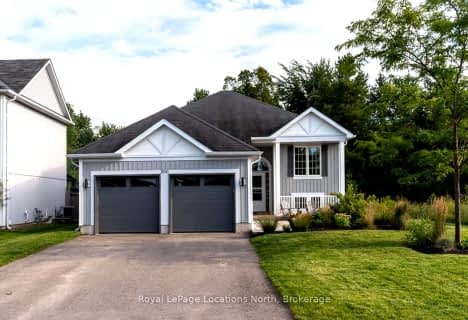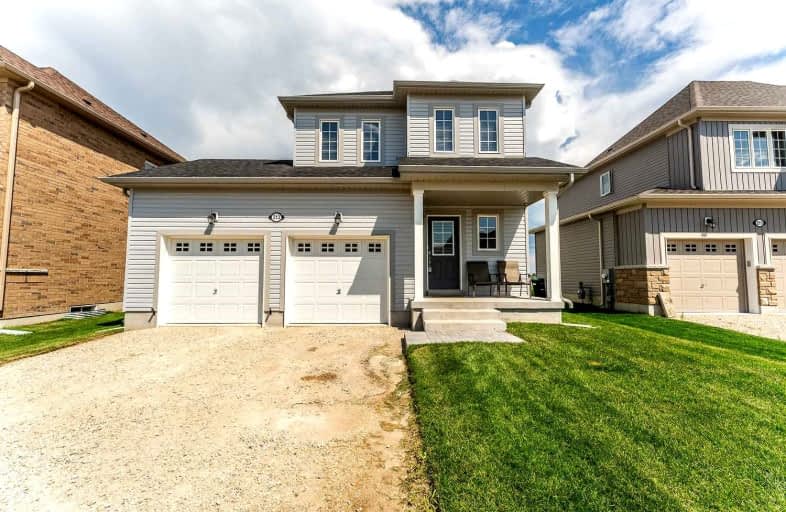
Video Tour

Nottawasaga and Creemore Public School
Elementary: Public
11.48 km
Byng Public School
Elementary: Public
1.30 km
Clearview Meadows Elementary School
Elementary: Public
1.37 km
St Noel Chabanel Catholic Elementary School
Elementary: Catholic
4.19 km
Worsley Elementary School
Elementary: Public
6.09 km
Birchview Dunes Elementary School
Elementary: Public
10.48 km
Collingwood Campus
Secondary: Public
13.50 km
Stayner Collegiate Institute
Secondary: Public
1.53 km
Elmvale District High School
Secondary: Public
24.07 km
Jean Vanier Catholic High School
Secondary: Catholic
12.52 km
Nottawasaga Pines Secondary School
Secondary: Public
19.85 km
Collingwood Collegiate Institute
Secondary: Public
12.88 km


