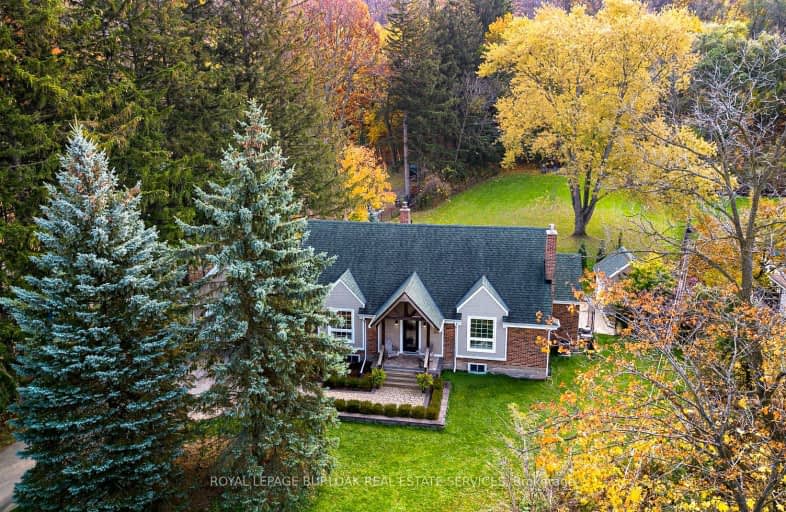
Video Tour
Car-Dependent
- Most errands require a car.
40
/100
Some Transit
- Most errands require a car.
40
/100
Somewhat Bikeable
- Most errands require a car.
42
/100

Glenwood Special Day School
Elementary: Public
1.07 km
Mountview Junior Public School
Elementary: Public
1.75 km
Rousseau Public School
Elementary: Public
2.30 km
St. Teresa of Avila Catholic Elementary School
Elementary: Catholic
1.84 km
Dundana Public School
Elementary: Public
1.51 km
Ancaster Meadow Elementary Public School
Elementary: Public
2.66 km
Dundas Valley Secondary School
Secondary: Public
2.83 km
St. Mary Catholic Secondary School
Secondary: Catholic
1.79 km
Sir Allan MacNab Secondary School
Secondary: Public
2.44 km
Westdale Secondary School
Secondary: Public
4.01 km
Westmount Secondary School
Secondary: Public
4.59 km
St. Thomas More Catholic Secondary School
Secondary: Catholic
4.12 km
-
Sheldon Manor Park
Don St, Dundas ON 1.83km -
Mount View Park
1.83km -
Ancaster Leash Free Park
Ancaster ON 2.04km
-
Scotiabank
10 Legend Crt, Ancaster ON L9K 1J3 2.04km -
TD Bank Financial Group
977 Golf Links Rd, Ancaster ON L9K 1K1 2.32km -
TD Canada Trust Mohawk West
781 Mohawk Rd W, Hamilton ON L9C 7B7 2.38km













