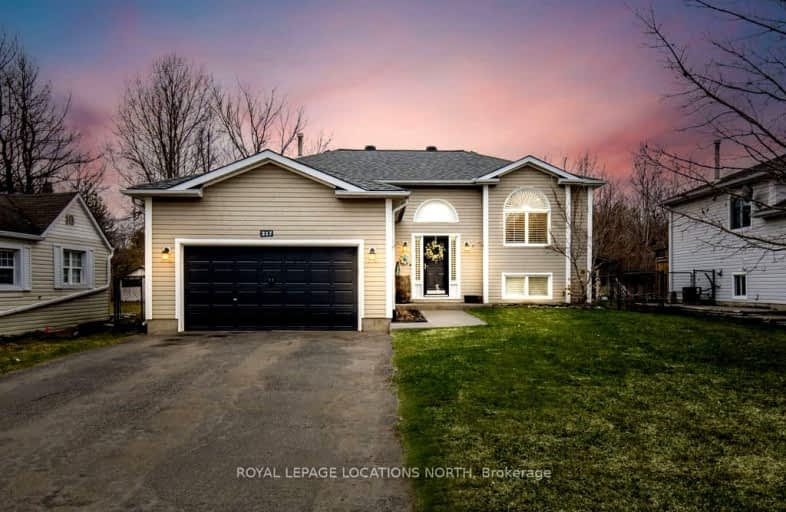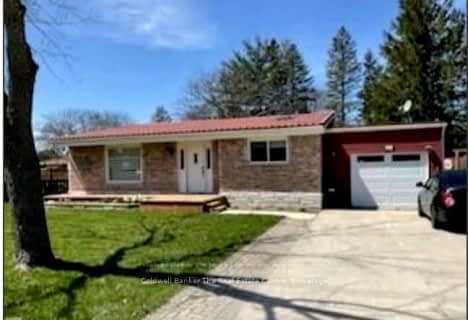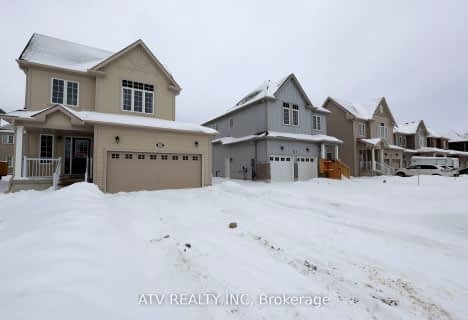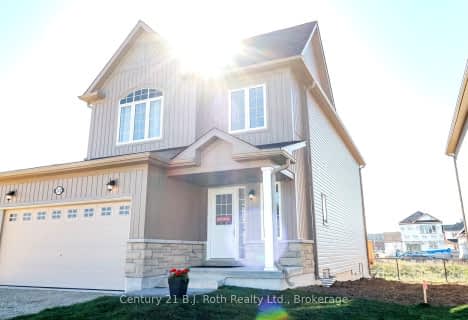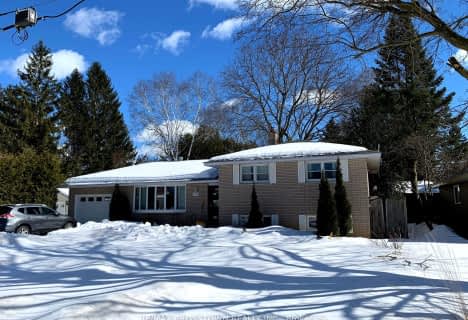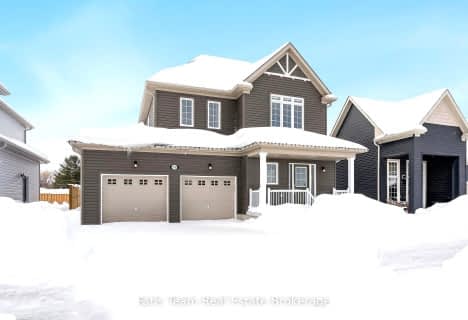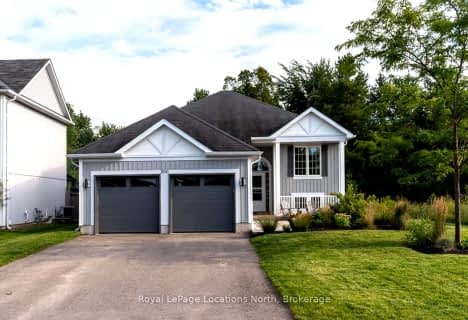Somewhat Walkable
- Some errands can be accomplished on foot.
52
/100
Somewhat Bikeable
- Most errands require a car.
47
/100

Nottawasaga and Creemore Public School
Elementary: Public
10.93 km
Byng Public School
Elementary: Public
1.01 km
Clearview Meadows Elementary School
Elementary: Public
1.49 km
St Noel Chabanel Catholic Elementary School
Elementary: Catholic
4.73 km
Worsley Elementary School
Elementary: Public
6.64 km
Birchview Dunes Elementary School
Elementary: Public
11.02 km
Collingwood Campus
Secondary: Public
13.83 km
Stayner Collegiate Institute
Secondary: Public
1.66 km
Elmvale District High School
Secondary: Public
24.50 km
Jean Vanier Catholic High School
Secondary: Catholic
12.82 km
Nottawasaga Pines Secondary School
Secondary: Public
19.53 km
Collingwood Collegiate Institute
Secondary: Public
13.16 km
-
Boyne River at Riverdale Park
Alliston ON 1.23km -
Wasaga Bark Park
Wasaga ON 6.43km -
Wasaga Beach Provincial Park
Power Line Rd, Wasaga Beach ON 8.16km
-
TD Canada Trust ATM
7267 26 Hwy (at Brock St), Stayner ON L0M 1S0 0.82km -
TD Canada Trust Branch and ATM
7267 26 Hwy, Stayner ON L0M 1S0 0.81km -
TD Bank Financial Group
7267 26 Hwy, Stayner ON L0M 1S0 0.82km
