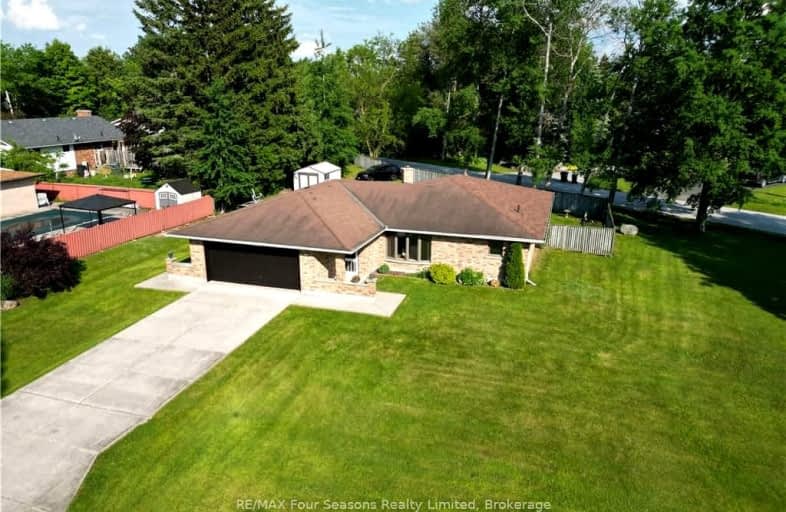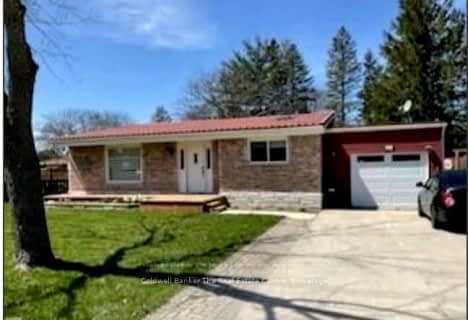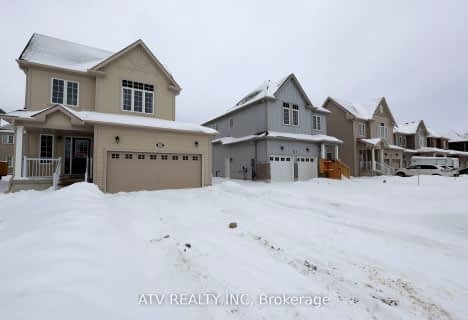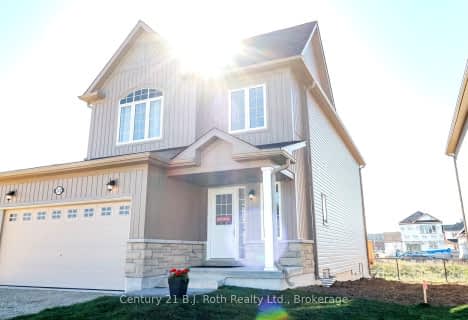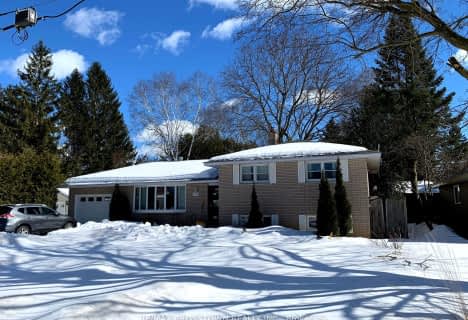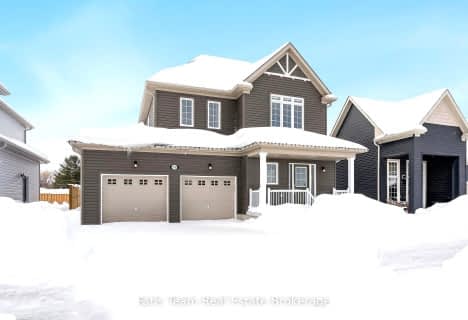Somewhat Walkable
- Some errands can be accomplished on foot.
54
/100
Somewhat Bikeable
- Most errands require a car.
46
/100

Nottawasaga and Creemore Public School
Elementary: Public
10.38 km
Byng Public School
Elementary: Public
0.74 km
Clearview Meadows Elementary School
Elementary: Public
1.57 km
St Noel Chabanel Catholic Elementary School
Elementary: Catholic
5.16 km
Worsley Elementary School
Elementary: Public
7.18 km
Birchview Dunes Elementary School
Elementary: Public
11.58 km
Collingwood Campus
Secondary: Public
13.94 km
Stayner Collegiate Institute
Secondary: Public
1.72 km
Elmvale District High School
Secondary: Public
25.05 km
Jean Vanier Catholic High School
Secondary: Catholic
12.91 km
Nottawasaga Pines Secondary School
Secondary: Public
19.45 km
Collingwood Collegiate Institute
Secondary: Public
13.22 km
-
Stayner Lawn Bowling Club
0.5km -
Boyne River at Riverdale Park
Alliston ON 1.14km -
Oakview Woods Recreation Area
Wasaga ON 6.92km
-
TD Canada Trust Branch and ATM
7267 26 Hwy, Stayner ON L0M 1S0 0.68km -
TD Canada Trust ATM
7267 26 Hwy (at Brock St), Stayner ON L0M 1S0 0.69km -
TD Bank Financial Group
7267 26 Hwy, Stayner ON L0M 1S0 0.69km
