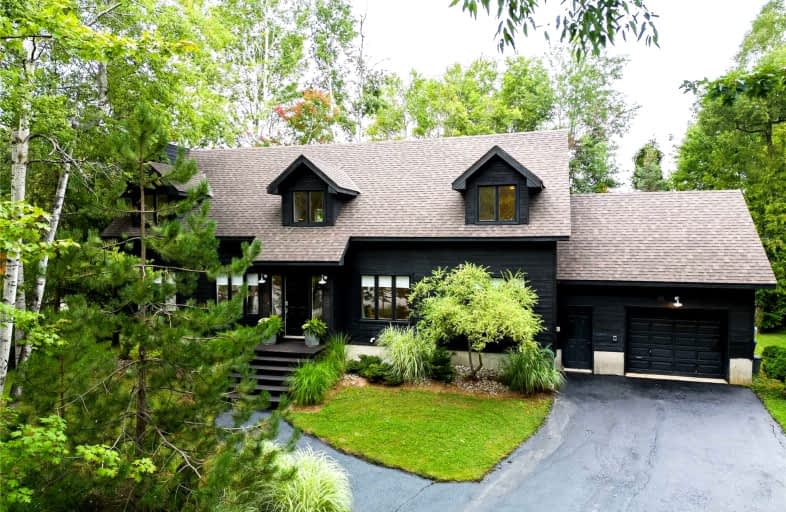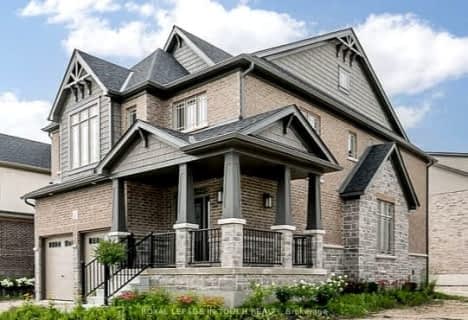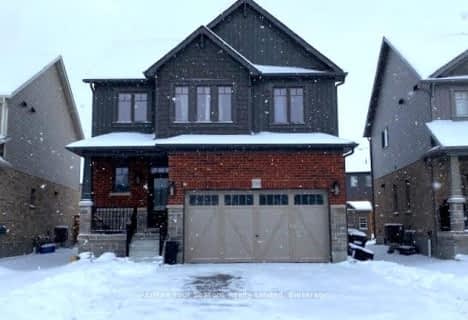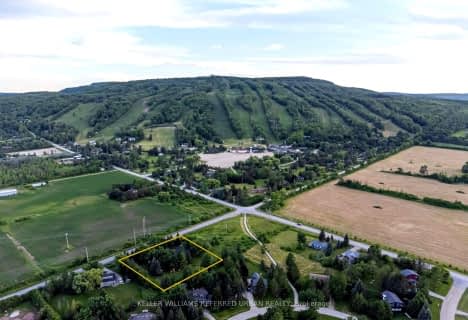
ÉÉC Notre-Dame-de-la-Huronie
Elementary: CatholicConnaught Public School
Elementary: PublicMountain View Public School
Elementary: PublicSt Marys Separate School
Elementary: CatholicCameron Street Public School
Elementary: PublicAdmiral Collingwood Elementary School
Elementary: PublicCollingwood Campus
Secondary: PublicStayner Collegiate Institute
Secondary: PublicGeorgian Bay Community School Secondary School
Secondary: PublicJean Vanier Catholic High School
Secondary: CatholicGrey Highlands Secondary School
Secondary: PublicCollingwood Collegiate Institute
Secondary: Public- 4 bath
- 4 bed
- 1500 sqft
139 Plewes Drive South, Collingwood, Ontario • L9Y 5M5 • Collingwood
- 3 bath
- 6 bed
- 3000 sqft
8672 Poplar Sideroad, Clearview, Ontario • L9Y 3Y9 • Rural Clearview
- 4 bath
- 4 bed
- 2500 sqft
8302 POPLAR Sideroad, Clearview, Ontario • L9Y 3Y9 • Rural Clearview
- 5 bath
- 4 bed
- 2500 sqft
17 Gilpin Crescent, Collingwood, Ontario • L9Y 0Z2 • Collingwood
- 4 bath
- 5 bed
- 3000 sqft
15 Mount View Court, Collingwood, Ontario • L9Y 5A9 • Collingwood













