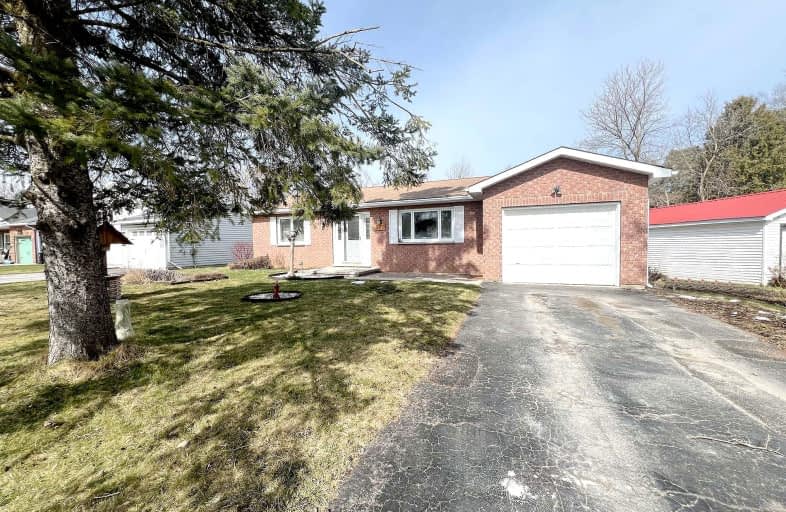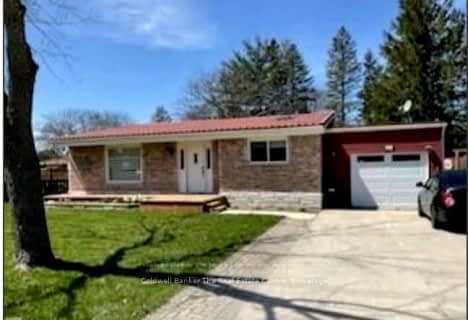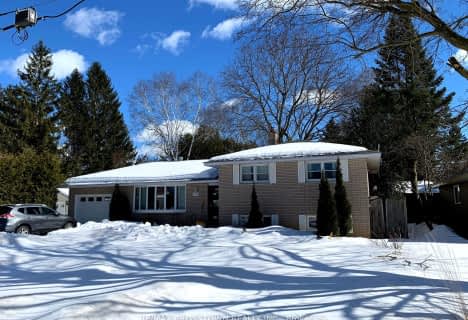
Somewhat Walkable
- Some errands can be accomplished on foot.
Somewhat Bikeable
- Most errands require a car.

Nottawasaga and Creemore Public School
Elementary: PublicByng Public School
Elementary: PublicClearview Meadows Elementary School
Elementary: PublicNottawa Elementary School
Elementary: PublicSt Noel Chabanel Catholic Elementary School
Elementary: CatholicWorsley Elementary School
Elementary: PublicCollingwood Campus
Secondary: PublicStayner Collegiate Institute
Secondary: PublicElmvale District High School
Secondary: PublicJean Vanier Catholic High School
Secondary: CatholicNottawasaga Pines Secondary School
Secondary: PublicCollingwood Collegiate Institute
Secondary: Public-
Friends Pub & Grill
7287 Highway 26, Stayner, ON L0M 1S0 0.49km -
St. Louis Bar and Grill
30 45th Street South, Wasaga Beach, ON L9Z 0A6 6.5km -
Iron Skillet
1531 Mosley St, Wasaga Beach, ON L9Z 2B7 7.89km
-
Tim Hortons
7377 Hwy 26, Stayner, ON L0M 1S0 0.56km -
Coffee Time
7117 Ontario 26, Stayner, ON L0M 1S0 1.29km -
Tim Hortons
2802 County Road 42, Stayner, ON L0M 1S0 8.72km
-
Anytime Fitness
1263 Mosley St, Unit 8, Wasaga Beach, ON L9Z 1A5 8.81km -
Anytime Fitness
100 Pretty River Pkwy S, Collingwood, ON L9Y 5A4 12.35km -
The Northwood Club
119 Hurontario Street, Collingwood, ON L9Y 2L9 13.57km
-
I D A Pharmacy
30 45th Street S, Wasaga Beach, ON L9Z 0A6 6.54km -
Collingwood Health Centre Pharmacy
186 Erie Street, Collingwood, ON L9Y 4T3 13.05km -
Stuart Ellis Pharmacy
169 Hurontario Street, Collingwood, ON L9Y 2M1 13.47km
-
Tim Hortons
7377 Hwy 26, Stayner, ON L0M 1S0 0.56km -
Dairy Queen Grill & Chill
7377 Highway 26 E, Unit 5, Stayner, ON L0M 1S0 0.35km -
Pizza Hut
203 Main Street, Stayner, ON L0M 1S0 1.18km
-
Georgian Mall
509 Bayfield Street, Barrie, ON L4M 4Z8 30.49km -
Kozlov Centre
400 Bayfield Road, Barrie, ON L4M 5A1 30.84km -
Bayfield Mall
320 Bayfield Street, Barrie, ON L4M 3C1 30.97km
-
Real Canadian Superstore
25 45th Street S, Wasaga Beach, ON L9Z 1A7 6.57km -
Dags And Willow Fine Cheese and Gourmet Shop
25 Second Street, Collingwood, ON L9Y 1E4 13.76km -
Sobeys
39 Huron Street, Collingwood, ON L9Y 1C5 13.77km
-
LCBO
534 Bayfield Street, Barrie, ON L4M 5A2 30.1km -
Dial a Bottle
Barrie, ON L4N 9A9 33.83km -
Top O'the Rock
194424 Grey Road 13, Flesherton, ON N0C 1E0 35.84km
-
Mobile Mike’s Auto Mechanics Service
Stayner, ON L0M 1S0 0.96km -
Deller's Heating
Wasaga Beach, ON L9Z 1S2 7.46km -
The Fireside Group
71 Adesso Drive, Unit 2, Vaughan, ON L4K 3C7 84.2km
-
Cineplex
6 Mountain Road, Collingwood, ON L9Y 4S8 14.94km -
Imperial Cinemas
55 Dunlop Street W, Barrie, ON L4N 1A3 31.97km -
Imagine Cinemas Alliston
130 Young Street W, Alliston, ON L9R 1P8 34.05km
-
Barrie Public Library - Painswick Branch
48 Dean Avenue, Barrie, ON L4N 0C2 36.01km -
Grey Highlands Public Library
101 Highland Drive, Flesherton, ON N0C 1E0 39.96km -
Midland Public Library
320 King Street, Midland, ON L4R 3M6 40.53km
-
Collingwood General & Marine Hospital
459 Hume Street, Collingwood, ON L9Y 1W8 12.67km -
Scenic Caves Nordic Centre
241 Third Street, Collingwood, ON L9Y 1L2 13.88km -
Wellington Walk-in Clinic
200 Wellington Street W, Unit 3, Barrie, ON L4N 1K9 30.79km
-
Boyne River at Riverdale Park
Alliston ON 0.68km -
Wasaga Bark Park
Wasaga ON 7.13km -
Wasaga Beach Provincial Park
Power Line Rd, Wasaga Beach ON 9.25km
-
RBC Royal Bank
7307 26 Hwy, Stayner ON L0M 1S0 0.42km -
TD Bank Financial Group
7267 26 Hwy, Stayner ON L0M 1S0 0.56km -
TD Canada Trust Branch and ATM
7267 26 Hwy, Stayner ON L0M 1S0 0.57km









