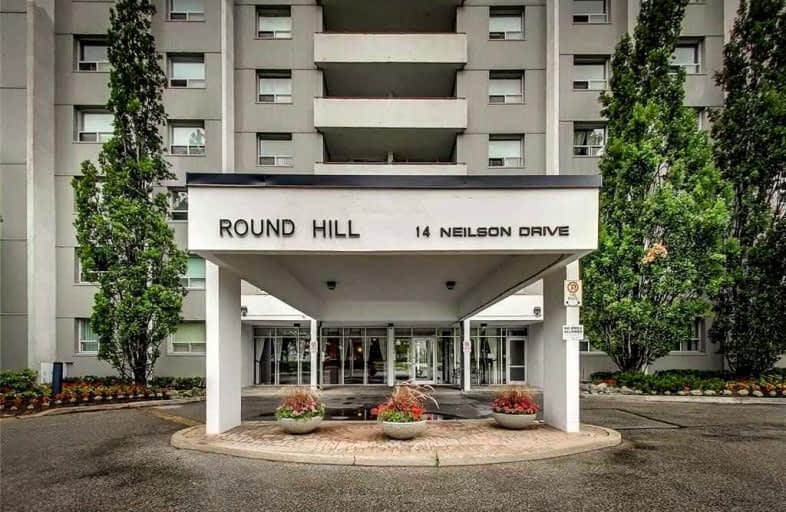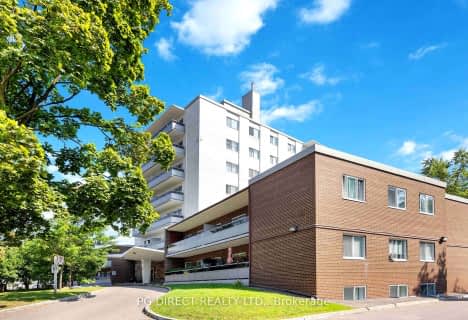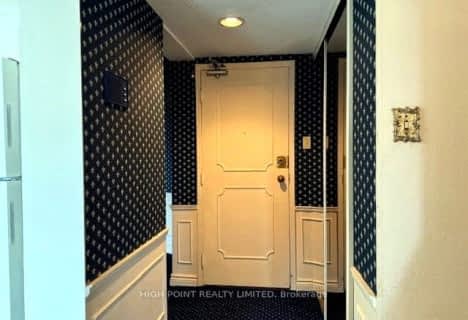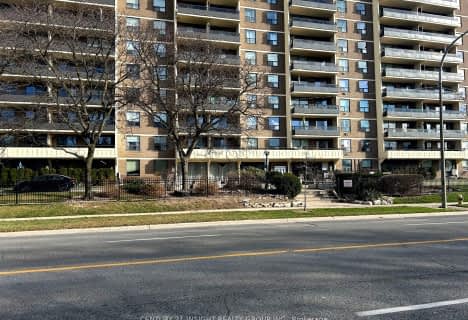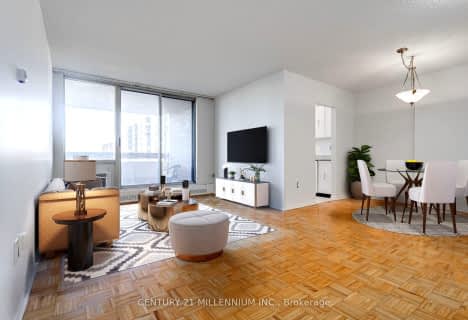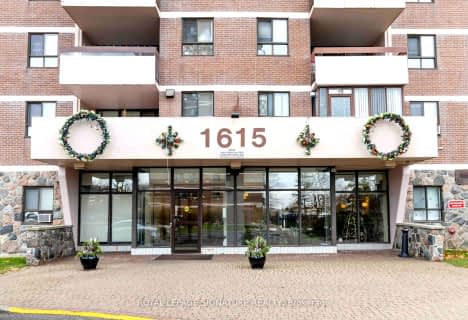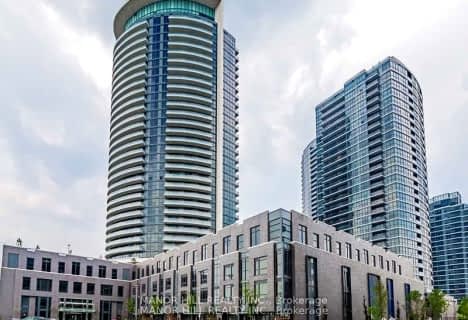Car-Dependent
- Almost all errands require a car.
Excellent Transit
- Most errands can be accomplished by public transportation.
Bikeable
- Some errands can be accomplished on bike.

St Elizabeth Catholic School
Elementary: CatholicEatonville Junior School
Elementary: PublicBloorlea Middle School
Elementary: PublicBloordale Middle School
Elementary: PublicSt Clement Catholic School
Elementary: CatholicMillwood Junior School
Elementary: PublicPeel Alternative South
Secondary: PublicEtobicoke Year Round Alternative Centre
Secondary: PublicBurnhamthorpe Collegiate Institute
Secondary: PublicSilverthorn Collegiate Institute
Secondary: PublicGlenforest Secondary School
Secondary: PublicMichael Power/St Joseph High School
Secondary: Catholic-
Ivy Castle Restaurant by Renaissance the Creek
2120 Dundas Street E, Mississauga, ON L4X 2V3 0.46km -
The Open Cork Eatery & Lounge
2101 Dundas Street E, Mississauga, ON L4X 1M3 0.52km -
Scruffy Murphy's Irish Pub & Restaurant
225 The East Mall, Etobicoke, ON M9B 6J1 1.02km
-
Starbucks
250 The East Mall, Toronto, ON M9B 3Y8 0.71km -
Starbucks
4201 Bloor Street W, Toronto, ON M9C 1Z6 0.8km -
Hot Oven Bakery
250 The East Mall, Etobicoke, ON M9B 3Y8 0.88km
-
Rexall
250 The East Mall, Etobicoke, ON M9B 3Y8 0.74km -
Glen Cade IDA Pharmacy
290 The West Mall, Etobicoke, ON M9C 1C6 0.75km -
Markland Wood Pharmacy
4335 Bloor Street W, Toronto, ON M9C 2A5 1.07km
-
La Castile Steak House & Seafood Restaurant
2179 Dundas Street E, Mississauga, ON L4X 1M3 0.31km -
Fat Fork
2200 Dundas Street E, Unit 1, West Mall, Mississauga, ON L4X 2V3 0.34km -
Select Sandwich
185 The West Mall, Etobicoke, ON M9C 5L5 0.43km
-
Cloverdale Mall
250 The East Mall, Etobicoke, ON M9B 3Y8 0.77km -
SmartCentres Etobicoke
165 North Queen Street, Etobicoke, ON M9C 1A7 1.28km -
Sherway Gardens
25 The West Mall, Etobicoke, ON M9C 1B8 2.02km
-
Metro
250 The East Mall, Etobicoke, ON M9B 3Y9 0.71km -
Starsky Foods
2040 Dundas Street E, Mississauga, ON L4X 2X8 0.76km -
Food Basics
5559 Dundas Street W, Etobicoke, ON M9B 1B9 1.08km
-
LCBO
Cloverdale Mall, 250 The East Mall, Toronto, ON M9B 3Y8 0.87km -
The Beer Store
666 Burhhamthorpe Road, Toronto, ON M9C 2Z4 1.84km -
LCBO
662 Burnhamthorpe Road, Etobicoke, ON M9C 2Z4 1.93km
-
Mississauga Toyota
2215 Dundas Street E, Mississauga, ON L4X 2X2 0.21km -
Mister Transmission
2191 Dundas Street E, Mississauga, ON L4X 1M3 0.26km -
Shell
2163 Dundas St E, Mississauga, ON L4X 1M3 0.3km
-
Cineplex Cinemas Queensway and VIP
1025 The Queensway, Etobicoke, ON M8Z 6C7 3.93km -
Kingsway Theatre
3030 Bloor Street W, Toronto, ON M8X 1C4 4.64km -
Stage West All Suite Hotel & Theatre Restaurant
5400 Dixie Road, Mississauga, ON L4W 4T4 5.73km
-
Toronto Public Library Eatonville
430 Burnhamthorpe Road, Toronto, ON M9B 2B1 2.05km -
Alderwood Library
2 Orianna Drive, Toronto, ON M8W 4Y1 3.23km -
Burnhamthorpe Branch Library
1350 Burnhamthorpe Road E, Mississauga, ON L4Y 3V9 3.27km
-
Queensway Care Centre
150 Sherway Drive, Etobicoke, ON M9C 1A4 2.08km -
Trillium Health Centre - Toronto West Site
150 Sherway Drive, Toronto, ON M9C 1A4 2.08km -
Fusion Hair Therapy
33 City Centre Drive, Suite 680, Mississauga, ON L5B 2N5 7.16km
-
Pools, Mississauga , Forest Glen Park Splash Pad
3545 Fieldgate Dr, Mississauga ON 2.88km -
Donnybrook Park
43 Loyalist Rd, Toronto ON 4.47km -
Marie Curtis Park
40 2nd St, Etobicoke ON M8V 2X3 4.57km
-
TD Bank Financial Group
689 Evans Ave, Etobicoke ON M9C 1A2 2.22km -
TD Bank Financial Group
1315 the Queensway (Kipling), Etobicoke ON M8Z 1S8 3.04km -
BMO Bank of Montreal
1350 Crestlawn Dr (Dixie Road), Mississauga ON L4W 1P8 4.46km
More about this building
View 14 Neilson Drive, Toronto- 3 bath
- 5 bed
- 1400 sqft
66-1624 Bloor Street East, Mississauga, Ontario • L4X 2S2 • Applewood
- — bath
- — bed
- — sqft
1112-511 The West Mall Road, Toronto, Ontario • M9C 1G5 • Etobicoke West Mall
- 2 bath
- 3 bed
- 800 sqft
807-30 Gibbs Road, Toronto, Ontario • M9B 0E4 • Islington-City Centre West
- 2 bath
- 3 bed
- 1200 sqft
706-812 Burnhamthorpe Road, Toronto, Ontario • M9C 4W1 • Markland Wood
