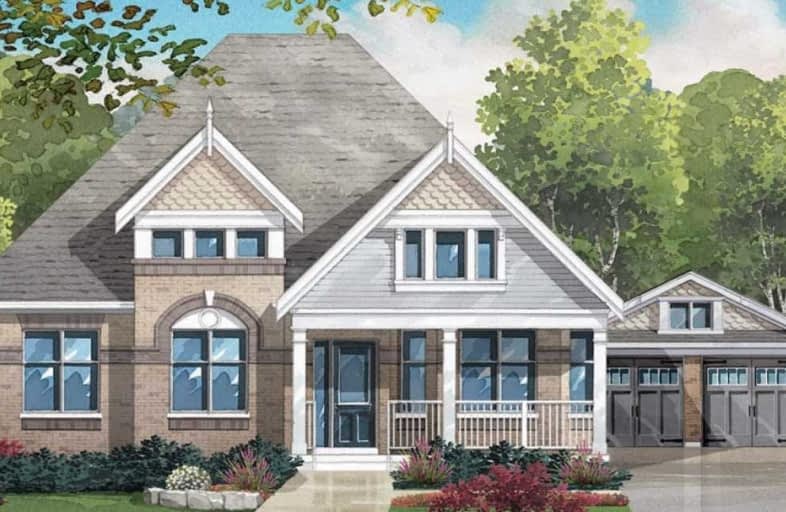Sold on Aug 27, 2020
Note: Property is not currently for sale or for rent.

-
Type: Detached
-
Style: Bungalow
-
Size: 1500 sqft
-
Lot Size: 60 x 131 Feet
-
Age: New
-
Days on Site: 120 Days
-
Added: Apr 29, 2020 (4 months on market)
-
Updated:
-
Last Checked: 2 months ago
-
MLS®#: S4750567
-
Listed By: Re/max hallmark bwg realty, brokerage
New Construction In Hometown Creemore By Alliance Homes. Francis B Model Which Boasts Main Floor Living In This Spacious Bungalow Plan Complete With Combination Living And Dining Room And Main Floor Family Room Open To Kitchen And Breakfast Area. Outside You Will Find A Detached Two Car Garage.
Extras
Standard Finishes Include, 9 Foot Ceilings, Undermount Sink, Granite Or Quartz Countertops, High Efficiency Gas Furnace. Note Home In Under Construction.
Property Details
Facts for 229 Mary Street, Clearview
Status
Days on Market: 120
Last Status: Sold
Sold Date: Aug 27, 2020
Closed Date: Oct 01, 2020
Expiry Date: Sep 30, 2020
Sold Price: $589,900
Unavailable Date: Aug 27, 2020
Input Date: Apr 29, 2020
Property
Status: Sale
Property Type: Detached
Style: Bungalow
Size (sq ft): 1500
Age: New
Area: Clearview
Community: Creemore
Availability Date: Tba
Inside
Bedrooms: 3
Bathrooms: 2
Kitchens: 1
Rooms: 8
Den/Family Room: Yes
Air Conditioning: None
Fireplace: No
Laundry Level: Main
Washrooms: 2
Building
Basement: Crawl Space
Heat Type: Forced Air
Heat Source: Gas
Exterior: Brick
Water Supply: Municipal
Special Designation: Unknown
Parking
Driveway: Private
Garage Spaces: 2
Garage Type: Detached
Covered Parking Spaces: 4
Total Parking Spaces: 6
Fees
Tax Year: 2020
Tax Legal Description: Lot 2 Mary Street, Pl 51R38291
Land
Cross Street: Mary St And County R
Municipality District: Clearview
Fronting On: East
Parcel Number: 582200588
Pool: None
Sewer: Sewers
Lot Depth: 131 Feet
Lot Frontage: 60 Feet
Acres: < .50
Additional Media
- Virtual Tour: https://paulacarney.com/229-mary-st-s4750567
Rooms
Room details for 229 Mary Street, Clearview
| Type | Dimensions | Description |
|---|---|---|
| Kitchen Main | 3.05 x 3.05 | Breakfast Area |
| Family Main | 4.88 x 3.35 | |
| Breakfast Main | 2.74 x 3.05 | |
| Living Main | 3.05 x 3.65 | Combined W/Dining |
| Dining Main | 3.05 x 3.65 | |
| Master Main | 4.27 x 3.35 | 3 Pc Ensuite, W/I Closet |
| 2nd Br Main | 3.05 x 3.05 | |
| 3rd Br Main | 3.81 x 2.44 |
| XXXXXXXX | XXX XX, XXXX |
XXXX XXX XXXX |
$XXX,XXX |
| XXX XX, XXXX |
XXXXXX XXX XXXX |
$XXX,XXX |
| XXXXXXXX XXXX | XXX XX, XXXX | $589,900 XXX XXXX |
| XXXXXXXX XXXXXX | XXX XX, XXXX | $589,900 XXX XXXX |

Nottawasaga and Creemore Public School
Elementary: PublicNew Lowell Central Public School
Elementary: PublicByng Public School
Elementary: PublicClearview Meadows Elementary School
Elementary: PublicSt Noel Chabanel Catholic Elementary School
Elementary: CatholicWorsley Elementary School
Elementary: PublicCollingwood Campus
Secondary: PublicStayner Collegiate Institute
Secondary: PublicJean Vanier Catholic High School
Secondary: CatholicNottawasaga Pines Secondary School
Secondary: PublicCentre Dufferin District High School
Secondary: PublicCollingwood Collegiate Institute
Secondary: Public

