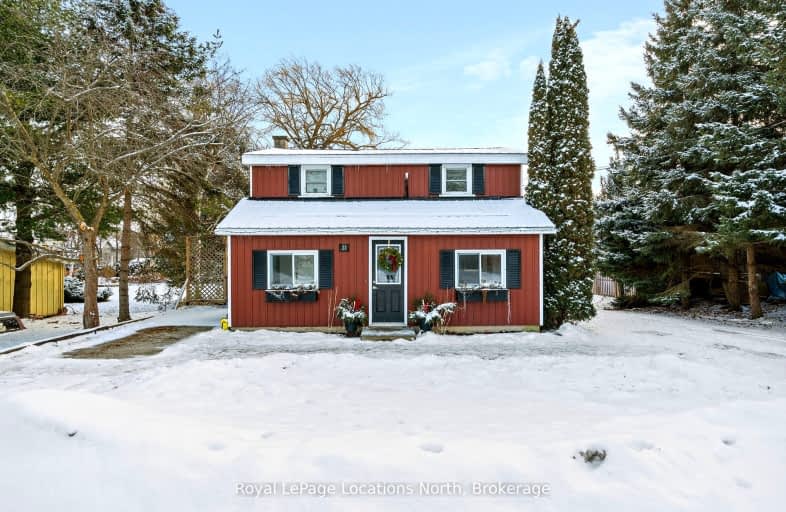Somewhat Walkable
- Some errands can be accomplished on foot.
56
/100
Somewhat Bikeable
- Most errands require a car.
45
/100

Nottawasaga and Creemore Public School
Elementary: Public
0.15 km
New Lowell Central Public School
Elementary: Public
11.87 km
Byng Public School
Elementary: Public
10.53 km
Clearview Meadows Elementary School
Elementary: Public
11.40 km
St Noel Chabanel Catholic Elementary School
Elementary: Catholic
15.36 km
Worsley Elementary School
Elementary: Public
17.58 km
Collingwood Campus
Secondary: Public
21.24 km
Stayner Collegiate Institute
Secondary: Public
11.44 km
Jean Vanier Catholic High School
Secondary: Catholic
20.00 km
Nottawasaga Pines Secondary School
Secondary: Public
17.89 km
Centre Dufferin District High School
Secondary: Public
28.08 km
Collingwood Collegiate Institute
Secondary: Public
20.00 km




