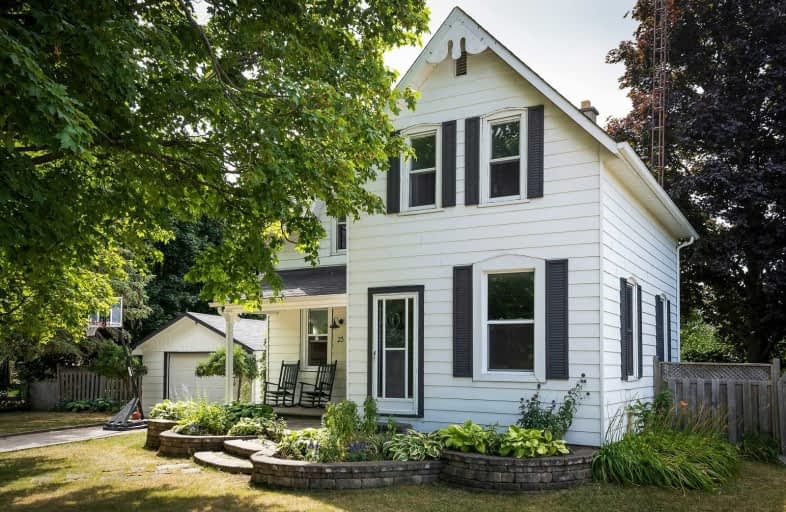Sold on Oct 08, 2019
Note: Property is not currently for sale or for rent.

-
Type: Detached
-
Style: 2-Storey
-
Lot Size: 101.57 x 82.04 Feet
-
Age: 100+ years
-
Taxes: $2,725 per year
-
Days on Site: 57 Days
-
Added: Oct 11, 2019 (1 month on market)
-
Updated:
-
Last Checked: 1 month ago
-
MLS®#: S4544853
-
Listed By: Chestnut park real estate limited, brokerage
Creemore Family Home: Charming, Light Filled 3 Bedroom 2 Bath Home. Fully Fenced Yard On Quiet Tree Lined Street Within Walking Distance To All Downtown Amenities. Main Floor Family Room Has Efficient Wood Stove And Walk Out To Back Deck And Yard. Large Eat-In Kitchen And Formal Dining Room.There Is An Attached Garage With Direct Entry. A Welcoming Front Porch And Lots Of Space To Play Or Plant.
Property Details
Facts for 23 Wellington Street East, Clearview
Status
Days on Market: 57
Last Status: Sold
Sold Date: Oct 08, 2019
Closed Date: Nov 15, 2019
Expiry Date: Nov 28, 2019
Sold Price: $431,000
Unavailable Date: Oct 08, 2019
Input Date: Aug 12, 2019
Property
Status: Sale
Property Type: Detached
Style: 2-Storey
Age: 100+
Area: Clearview
Community: Creemore
Availability Date: Tbd
Assessment Amount: $254,000
Assessment Year: 2016
Inside
Bedrooms: 3
Bathrooms: 2
Kitchens: 1
Rooms: 10
Den/Family Room: Yes
Air Conditioning: None
Fireplace: Yes
Laundry Level: Main
Washrooms: 2
Utilities
Electricity: Yes
Gas: Yes
Building
Basement: Part Bsmt
Basement 2: Unfinished
Heat Type: Forced Air
Heat Source: Wood
Exterior: Vinyl Siding
Water Supply: Municipal
Special Designation: Unknown
Parking
Driveway: Private
Garage Spaces: 1
Garage Type: Attached
Covered Parking Spaces: 2
Total Parking Spaces: 3
Fees
Tax Year: 2018
Tax Legal Description: Pt Lts 1&2 S/S Of Wellington St Pl 315, Pts 2 & 3
Taxes: $2,725
Highlights
Feature: Arts Centre
Feature: Library
Feature: Park
Feature: River/Stream
Feature: School
Feature: Skiing
Land
Cross Street: Mill St W On Welling
Municipality District: Clearview
Fronting On: South
Parcel Number: 582200530
Pool: None
Sewer: Sewers
Lot Depth: 82.04 Feet
Lot Frontage: 101.57 Feet
Acres: < .50
Zoning: Residential
Additional Media
- Virtual Tour: https://vimeo.com/352746864/a23af0b099
Rooms
Room details for 23 Wellington Street East, Clearview
| Type | Dimensions | Description |
|---|---|---|
| Family Main | 4.75 x 4.57 | |
| Kitchen Main | 4.11 x 4.11 | |
| Dining Main | 3.77 x 4.11 | |
| Den Main | 2.37 x 3.16 | |
| Br 2nd | 3.38 x 3.71 | |
| Br 2nd | 3.16 x 3.16 | |
| Br 2nd | 2.37 x 4.20 | |
| Laundry Main | 2.43 x 4.75 |

| XXXXXXXX | XXX XX, XXXX |
XXXX XXX XXXX |
$XXX,XXX |
| XXX XX, XXXX |
XXXXXX XXX XXXX |
$XXX,XXX | |
| XXXXXXXX | XXX XX, XXXX |
XXXX XXX XXXX |
$XXX,XXX |
| XXX XX, XXXX |
XXXXXX XXX XXXX |
$XXX,XXX | |
| XXXXXXXX | XXX XX, XXXX |
XXXXXXXX XXX XXXX |
|
| XXX XX, XXXX |
XXXXXX XXX XXXX |
$XXX,XXX |
| XXXXXXXX XXXX | XXX XX, XXXX | $431,000 XXX XXXX |
| XXXXXXXX XXXXXX | XXX XX, XXXX | $447,000 XXX XXXX |
| XXXXXXXX XXXX | XXX XX, XXXX | $653,000 XXX XXXX |
| XXXXXXXX XXXXXX | XXX XX, XXXX | $669,000 XXX XXXX |
| XXXXXXXX XXXXXXXX | XXX XX, XXXX | XXX XXXX |
| XXXXXXXX XXXXXX | XXX XX, XXXX | $669,000 XXX XXXX |

Nottawasaga and Creemore Public School
Elementary: PublicNew Lowell Central Public School
Elementary: PublicByng Public School
Elementary: PublicClearview Meadows Elementary School
Elementary: PublicSt Noel Chabanel Catholic Elementary School
Elementary: CatholicWorsley Elementary School
Elementary: PublicCollingwood Campus
Secondary: PublicStayner Collegiate Institute
Secondary: PublicJean Vanier Catholic High School
Secondary: CatholicNottawasaga Pines Secondary School
Secondary: PublicCentre Dufferin District High School
Secondary: PublicCollingwood Collegiate Institute
Secondary: Public
