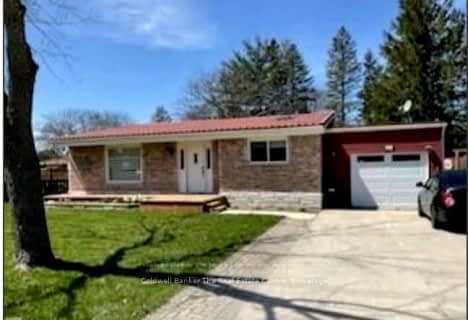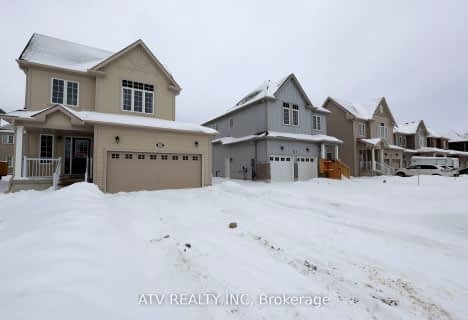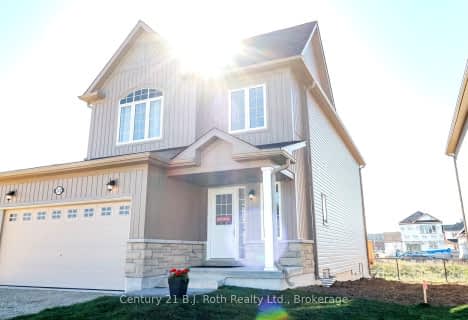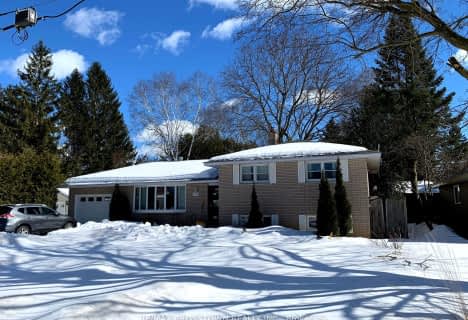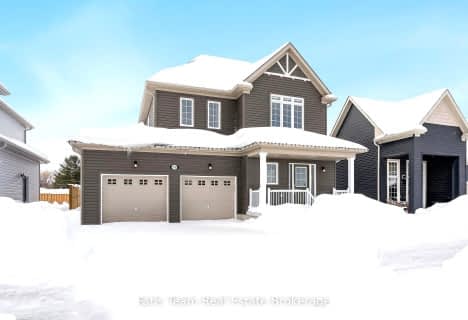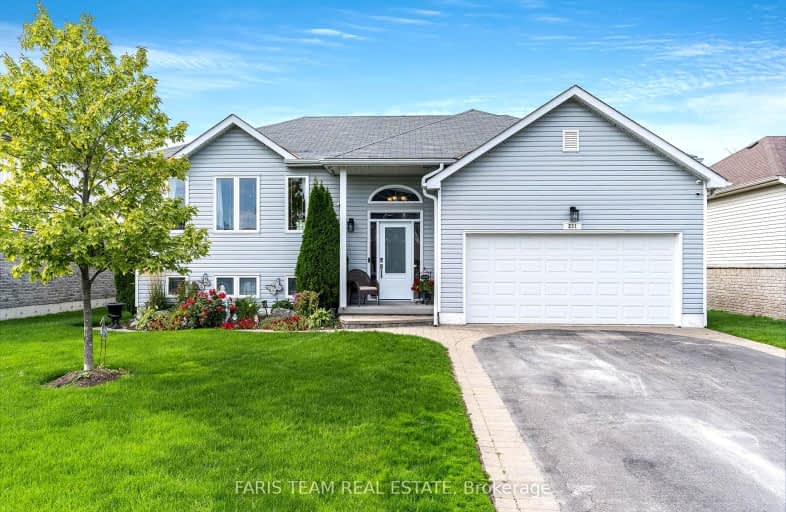
Car-Dependent
- Almost all errands require a car.
Somewhat Bikeable
- Most errands require a car.

Nottawasaga and Creemore Public School
Elementary: PublicByng Public School
Elementary: PublicClearview Meadows Elementary School
Elementary: PublicNottawa Elementary School
Elementary: PublicSt Noel Chabanel Catholic Elementary School
Elementary: CatholicWorsley Elementary School
Elementary: PublicCollingwood Campus
Secondary: PublicStayner Collegiate Institute
Secondary: PublicElmvale District High School
Secondary: PublicJean Vanier Catholic High School
Secondary: CatholicNottawasaga Pines Secondary School
Secondary: PublicCollingwood Collegiate Institute
Secondary: Public-
Friends Pub & Grill
7287 Highway 26, Stayner, ON L0M 1S0 1.06km -
St Louis Bar And Grill
30 45th Street South, Wasaga Beach, ON L9Z 0A6 6.89km -
Iron Skillet
1531 Mosley St, Wasaga Beach, ON L9Z 2B7 8.31km
-
Tim Hortons
201 Main Street, Stayner, ON 1.15km -
Coffee Time
7117 Ontario 26, Stayner, ON L0M 1S0 1.94km -
Tim Hortons
2802 County Road 42, Stayner, ON L0M 1S0 8.61km
-
I D A Pharmacy
30 45th Street S, Wasaga Beach, ON L9Z 0A6 6.89km -
Collingwood Health Centre Pharmacy
186 Erie Street, Collingwood, ON L9Y 4T3 12.79km -
Loblaws
12 Hurontario Street, Collingwood, ON L9Y 2L6 13.56km
-
Tim Hortons
201 Main Street, Stayner, ON 1.15km -
Hoffmann's Meat & Country Deli
RR 1, Stayner, ON L0M 1S0 0.13km -
Pizza Hut
203 Main Street, Stayner, ON L0M 1S0 1.43km
-
Georgian Mall
509 Bayfield Street, Barrie, ON L4M 4Z8 31.11km -
Kozlov Centre
400 Bayfield Road, Barrie, ON L4M 5A1 31.46km -
Bayfield Mall
320 Bayfield Street, Barrie, ON L4M 3C1 31.58km
-
Real Canadian Superstore
25 45th Street S, Wasaga Beach, ON L9Z 1A7 6.92km -
Dags And Willow Fine Cheese and Gourmet Shop
25 Second Street, Collingwood, ON L9Y 1E4 13.46km -
Sobeys
39 Huron Street, Collingwood, ON L9Y 1C5 13.5km
-
LCBO
534 Bayfield Street, Barrie, ON L4M 5A2 30.72km -
Dial a Bottle
Barrie, ON L4N 9A9 34.38km -
Top O'the Rock
194424 Grey Road 13, Flesherton, ON N0C 1E0 35.18km
-
Deller's Heating
Wasaga Beach, ON L9Z 1S2 7.87km -
Affordable Comfort Heating and Cooling
11271 County Road 10, Stayner, ON L0M 1S0 10.79km -
Mr Song Heating and Cooling
Barrie, ON L4M 6G6 32.2km
-
Cineplex
6 Mountain Road, Collingwood, ON L9Y 4S8 14.61km -
Imagine Cinemas Alliston
130 Young Street W, Alliston, ON L9R 1P8 34.18km -
South Simcoe Theatre
1 Hamilton Street, Cookstown, ON L0L 1L0 40.46km
-
Barrie Public Library - Painswick Branch
48 Dean Avenue, Barrie, ON L4N 0C2 36.59km -
Grey Highlands Public Library
101 Highland Drive, Flesherton, ON N0C 1E0 39.31km -
Midland Public Library
320 King Street, Midland, ON L4R 3M6 40.98km
-
Collingwood General & Marine Hospital
459 Hume Street, Collingwood, ON L9Y 1W8 12.41km -
Wellington Walk-in Clinic
200 Wellington Street W, Unit 3, Barrie, ON L4N 1K9 31.39km -
Pace Medical & Cardiology
117 Young Street, New Tecumseth, ON L9R 1B3 34.22km
-
Wasaga Bark Park
Wasaga ON 7.5km -
Pawplar Park
Collingwood ON 11.04km -
Dog Park
Collingwood ON 12.05km
-
Localcoin Bitcoin ATM - Hasty Market - Stayner
7367 On-26, Stayner ON L0M 1S0 0.69km -
TD Bank Financial Group
7267 26 Hwy, Stayner ON L0M 1S0 1.15km -
CIBC
1929 Mosley St, Wasaga Beach ON L9Z 1Z4 7.01km


