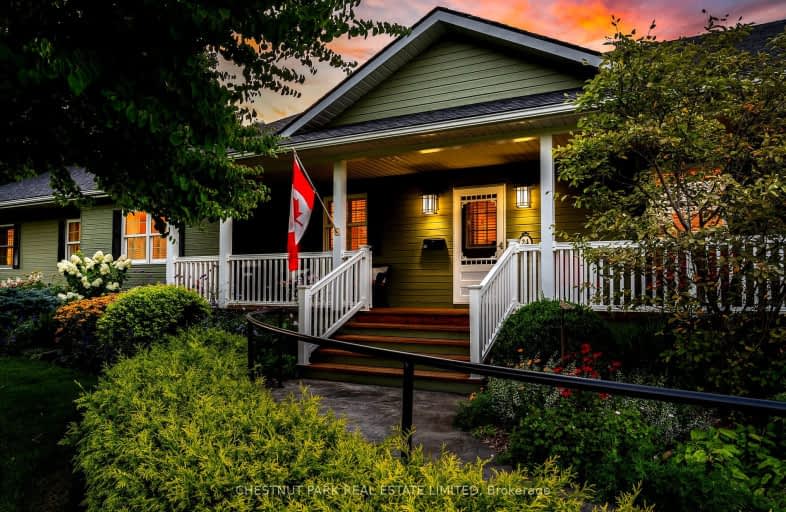Somewhat Walkable
- Some errands can be accomplished on foot.
56
/100
Somewhat Bikeable
- Most errands require a car.
46
/100

Nottawasaga and Creemore Public School
Elementary: Public
0.62 km
New Lowell Central Public School
Elementary: Public
11.37 km
Byng Public School
Elementary: Public
10.31 km
Clearview Meadows Elementary School
Elementary: Public
11.19 km
St Noel Chabanel Catholic Elementary School
Elementary: Catholic
15.15 km
Worsley Elementary School
Elementary: Public
17.33 km
Collingwood Campus
Secondary: Public
21.26 km
Stayner Collegiate Institute
Secondary: Public
11.24 km
Jean Vanier Catholic High School
Secondary: Catholic
20.03 km
Nottawasaga Pines Secondary School
Secondary: Public
17.44 km
Centre Dufferin District High School
Secondary: Public
28.38 km
Collingwood Collegiate Institute
Secondary: Public
20.04 km
-
Creemore Town Park
Creemore ON 0.15km -
Stayner Lawn Bowling Club
10.48km -
Boyne River at Riverdale Park
Alliston ON 10.67km
-
TD Bank Financial Group
187 Mill St, Creemore ON L0M 1G0 0.25km -
TD Bank Financial Group
2802 County Rd 42, Stayner ON L0M 1S0 2.23km -
TD Canada Trust ATM
7267 26 Hwy (at Brock St), Stayner ON L0M 1S0 10.5km




