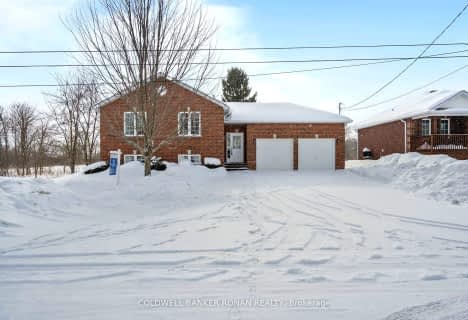
Nottawasaga and Creemore Public School
Elementary: Public
0.68 km
New Lowell Central Public School
Elementary: Public
11.52 km
Byng Public School
Elementary: Public
9.85 km
Clearview Meadows Elementary School
Elementary: Public
10.72 km
St Noel Chabanel Catholic Elementary School
Elementary: Catholic
14.68 km
Worsley Elementary School
Elementary: Public
16.90 km
Collingwood Campus
Secondary: Public
20.69 km
Stayner Collegiate Institute
Secondary: Public
10.76 km
Jean Vanier Catholic High School
Secondary: Catholic
19.46 km
Nottawasaga Pines Secondary School
Secondary: Public
17.79 km
Centre Dufferin District High School
Secondary: Public
28.76 km
Collingwood Collegiate Institute
Secondary: Public
19.47 km








