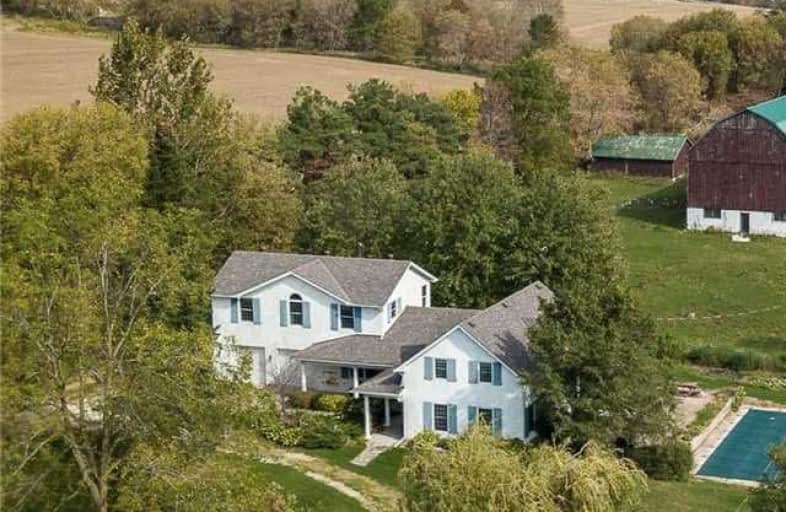Sold on May 31, 2018
Note: Property is not currently for sale or for rent.

-
Type: Detached
-
Style: 2-Storey
-
Lot Size: 11.99 x 0 Acres
-
Age: No Data
-
Taxes: $5,312 per year
-
Days on Site: 231 Days
-
Added: Sep 07, 2019 (7 months on market)
-
Updated:
-
Last Checked: 3 months ago
-
MLS®#: S3954056
-
Listed By: Re/max in the hills inc., brokerage
A 12 Ac. Creemore Oasis! Unwind In This Totally Revamped Family Home That Maintains Its Historic Character While Offering The Amenities Of Today. This Hobby Farm Boasts Hi-Speed Internet & Cable, Bank Barn, Drive Shed, Pastures For Horses, Pond, I/G Pool, Circular Drive, Insulated 3-Bay Gar., Walking Trails Thru Forest, Fruit Trees, Veg Gardens, Easy Care Perennials, Just Walking Distance To The Core Of The Town! 10 Yrs Ago A Major Addition & Reno Transformed
Extras
This Humble Home Into A Handsome Retreat, Master Bdrm W/5 Pc Ensuite With Heated Flrs & Air Jet Tub, Added Huge Liv/Din Space W/Wood Stove, Custom Shelving & Plank Flrs. A Spa-Like Resort To Build A Lifetime Of Memories For Your Family!
Property Details
Facts for 2721 Fairgrounds Road South, Clearview
Status
Days on Market: 231
Last Status: Sold
Sold Date: May 31, 2018
Closed Date: Jul 27, 2018
Expiry Date: Jun 30, 2018
Sold Price: $1,050,000
Unavailable Date: May 31, 2018
Input Date: Oct 12, 2017
Property
Status: Sale
Property Type: Detached
Style: 2-Storey
Area: Clearview
Community: Creemore
Availability Date: *Tba
Inside
Bedrooms: 6
Bathrooms: 4
Kitchens: 1
Rooms: 10
Den/Family Room: Yes
Air Conditioning: Wall Unit
Fireplace: Yes
Laundry Level: Lower
Central Vacuum: N
Washrooms: 4
Utilities
Electricity: Yes
Gas: No
Cable: Yes
Telephone: Yes
Building
Basement: Unfinished
Heat Type: Baseboard
Heat Source: Electric
Exterior: Stucco/Plaster
Elevator: N
UFFI: No
Energy Certificate: N
Water Supply Type: Dug Well
Water Supply: Well
Special Designation: Unknown
Other Structures: Barn
Other Structures: Drive Shed
Parking
Driveway: Circular
Garage Spaces: 3
Garage Type: Built-In
Covered Parking Spaces: 20
Total Parking Spaces: 23
Fees
Tax Year: 2017
Tax Legal Description: Con 4 Pt Lot 10 Rp51R9414 Part 1
Taxes: $5,312
Highlights
Feature: Golf
Feature: River/Stream
Feature: Skiing
Feature: Sloping
Feature: Wooded/Treed
Land
Cross Street: Airport Rd/County Rd
Municipality District: Clearview
Fronting On: East
Pool: Inground
Sewer: Septic
Lot Frontage: 11.99 Acres
Lot Irregularities: Lot Size Per Assessme
Acres: 10-24.99
Waterfront: None
Additional Media
- Virtual Tour: https://fhebadesign.wistia.com/medias/6oug2p4otd
Rooms
Room details for 2721 Fairgrounds Road South, Clearview
| Type | Dimensions | Description |
|---|---|---|
| Kitchen Main | 3.88 x 6.32 | Plank Floor, Bow Window, Eat-In Kitchen |
| Family Main | 3.37 x 3.49 | Broadloom, Fireplace |
| Living Main | 4.64 x 5.25 | Plank Floor, Wood Stove, B/I Bookcase |
| Dining Main | 3.82 x 7.01 | Plank Floor, Wood Stove, Pot Lights |
| Br Main | 4.04 x 4.87 | Broadloom, W/I Closet, Semi Ensuite |
| Master 2nd | 5.15 x 6.43 | Broadloom, His/Hers Closets, 5 Pc Ensuite |
| Br 2nd | 4.14 x 3.64 | Broadloom, Skylight, 4 Pc Ensuite |
| Br 2nd | 2.72 x 3.80 | Broadloom, Closet |
| Br 2nd | 3.41 x 3.80 | Broadloom, Closet |
| Br 2nd | 3.40 x 3.96 | Broadloom, Double Closet |
| XXXXXXXX | XXX XX, XXXX |
XXXX XXX XXXX |
$X,XXX,XXX |
| XXX XX, XXXX |
XXXXXX XXX XXXX |
$X,XXX,XXX | |
| XXXXXXXX | XXX XX, XXXX |
XXXXXXXX XXX XXXX |
|
| XXX XX, XXXX |
XXXXXX XXX XXXX |
$X,XXX,XXX |
| XXXXXXXX XXXX | XXX XX, XXXX | $1,050,000 XXX XXXX |
| XXXXXXXX XXXXXX | XXX XX, XXXX | $1,195,000 XXX XXXX |
| XXXXXXXX XXXXXXXX | XXX XX, XXXX | XXX XXXX |
| XXXXXXXX XXXXXX | XXX XX, XXXX | $1,250,000 XXX XXXX |

Nottawasaga and Creemore Public School
Elementary: PublicNew Lowell Central Public School
Elementary: PublicByng Public School
Elementary: PublicClearview Meadows Elementary School
Elementary: PublicSt Noel Chabanel Catholic Elementary School
Elementary: CatholicWorsley Elementary School
Elementary: PublicCollingwood Campus
Secondary: PublicStayner Collegiate Institute
Secondary: PublicJean Vanier Catholic High School
Secondary: CatholicNottawasaga Pines Secondary School
Secondary: PublicCentre Dufferin District High School
Secondary: PublicCollingwood Collegiate Institute
Secondary: Public

