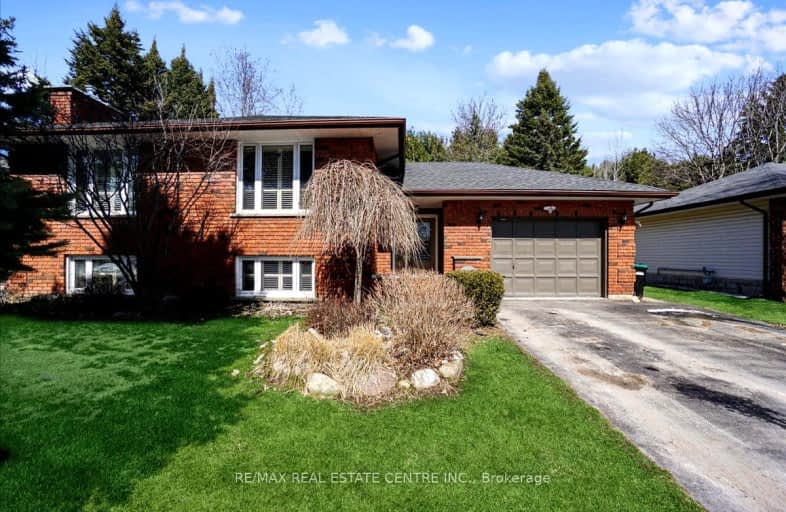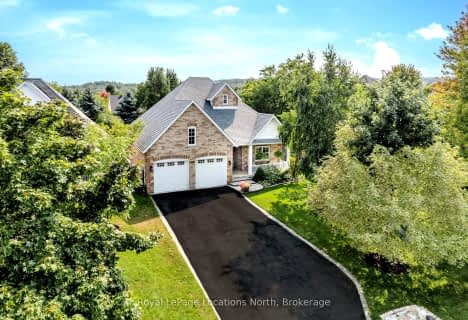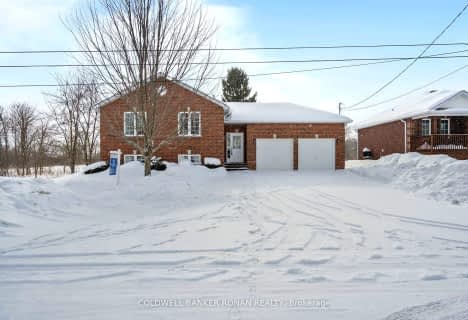Car-Dependent
- Most errands require a car.
38
/100
Somewhat Bikeable
- Most errands require a car.
40
/100

Nottawasaga and Creemore Public School
Elementary: Public
1.03 km
New Lowell Central Public School
Elementary: Public
11.23 km
Byng Public School
Elementary: Public
9.56 km
Clearview Meadows Elementary School
Elementary: Public
10.44 km
St Noel Chabanel Catholic Elementary School
Elementary: Catholic
14.40 km
Worsley Elementary School
Elementary: Public
16.60 km
Collingwood Campus
Secondary: Public
20.54 km
Stayner Collegiate Institute
Secondary: Public
10.49 km
Jean Vanier Catholic High School
Secondary: Catholic
19.31 km
Nottawasaga Pines Secondary School
Secondary: Public
17.59 km
Centre Dufferin District High School
Secondary: Public
29.08 km
Collingwood Collegiate Institute
Secondary: Public
19.33 km
-
Boyne River at Riverdale Park
Alliston ON 9.92km -
Devil's Glen Provincial Park
124 Dufferin Rd, Singhampton ON 11.9km -
Nottawasaga Lookout
Clearview Township ON 15km
-
TD Bank Financial Group
2802 County Rd 42, Stayner ON L0M 1S0 1.99km -
RBC Royal Bank
7307 26 Hwy, Stayner ON L0M 1S0 9.68km -
TD Bank Financial Group
7267 26 Hwy, Stayner ON L0M 1S0 9.76km










