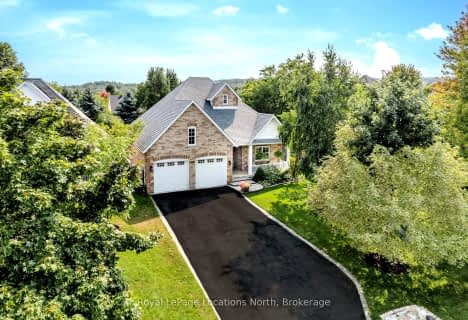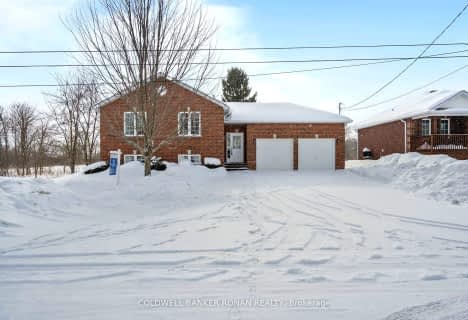
Nottawasaga and Creemore Public School
Elementary: Public
0.82 km
New Lowell Central Public School
Elementary: Public
11.25 km
Byng Public School
Elementary: Public
9.86 km
Clearview Meadows Elementary School
Elementary: Public
10.74 km
St Noel Chabanel Catholic Elementary School
Elementary: Catholic
14.70 km
Worsley Elementary School
Elementary: Public
16.89 km
Collingwood Campus
Secondary: Public
20.84 km
Stayner Collegiate Institute
Secondary: Public
10.79 km
Jean Vanier Catholic High School
Secondary: Catholic
19.62 km
Nottawasaga Pines Secondary School
Secondary: Public
17.49 km
Centre Dufferin District High School
Secondary: Public
28.81 km
Collingwood Collegiate Institute
Secondary: Public
19.64 km










