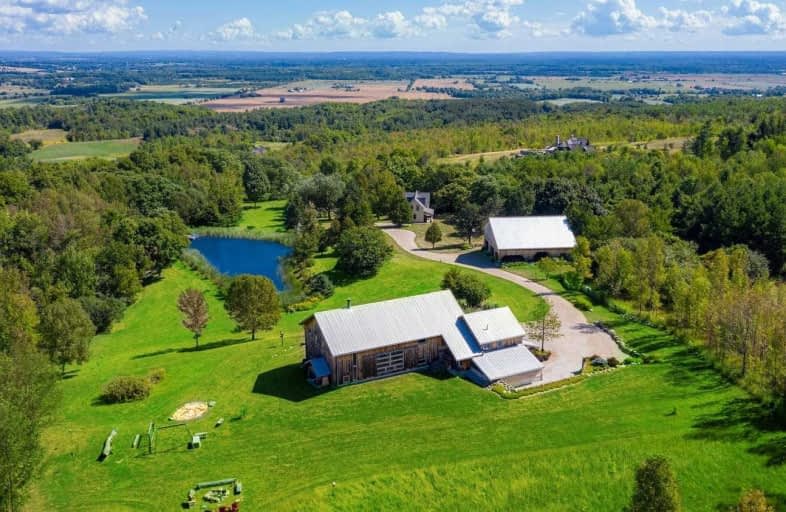Sold on Jul 09, 2020
Note: Property is not currently for sale or for rent.

-
Type: Detached
-
Style: 2-Storey
-
Size: 5000 sqft
-
Lot Size: 435.34 x 2271 Feet
-
Age: No Data
-
Taxes: $10,317 per year
-
Days on Site: 14 Days
-
Added: Jun 25, 2020 (2 weeks on market)
-
Updated:
-
Last Checked: 2 months ago
-
MLS®#: S4806706
-
Listed By: Royal lepage/j & d division, brokerage
One Of A Kind Offering Includes Main Barnhouse W/ Main Flr Master, Fully Equipped 3Br Reno'd Victorian House, New-But-Old Barn W/ Garden Room, & Workshop. The Barnhouse Was Created By Deconstructing A Family Barn & Then Meticulously Reassembling & Redesigning It. 24Acres Feat. Spring-Fed Swimming Pond, Lovely Mature Forest, Meadows & Grasslands W/ Established Trails & Stunning Views. 15 Min Walk To Village Of Creemore, Close To All Four Season Recreation!
Extras
All Kitchen Appliances (Both Homes), Washers And Dryers, All Electric Light Fixtures, All Window Coverings, Central Alarm System.
Property Details
Facts for 3332 Collingwood Street, Clearview
Status
Days on Market: 14
Last Status: Sold
Sold Date: Jul 09, 2020
Closed Date: Oct 28, 2020
Expiry Date: Sep 30, 2020
Sold Price: $3,400,000
Unavailable Date: Jul 09, 2020
Input Date: Jun 25, 2020
Prior LSC: Listing with no contract changes
Property
Status: Sale
Property Type: Detached
Style: 2-Storey
Size (sq ft): 5000
Area: Clearview
Community: Creemore
Availability Date: 60 Days/Tba
Inside
Bedrooms: 3
Bathrooms: 3
Kitchens: 1
Rooms: 10
Den/Family Room: Yes
Air Conditioning: None
Fireplace: Yes
Laundry Level: Main
Central Vacuum: Y
Washrooms: 3
Utilities
Electricity: Yes
Gas: No
Cable: No
Telephone: Yes
Building
Basement: None
Heat Type: Radiant
Heat Source: Grnd Srce
Exterior: Wood
Elevator: N
Water Supply: Well
Special Designation: Unknown
Other Structures: Aux Residences
Other Structures: Barn
Parking
Driveway: Private
Garage Spaces: 1
Garage Type: Carport
Covered Parking Spaces: 50
Total Parking Spaces: 51
Fees
Tax Year: 2019
Tax Legal Description: Con 5 Pt Lot 5 Rp 51R23796 Parts 2 And 3
Taxes: $10,317
Highlights
Feature: Lake/Pond
Feature: Wooded/Treed
Land
Cross Street: Sideroad 6 & 7 Notta
Municipality District: Clearview
Fronting On: West
Pool: None
Sewer: Septic
Lot Depth: 2271 Feet
Lot Frontage: 435.34 Feet
Lot Irregularities: See Attached Survey
Zoning: Farm
Additional Media
- Virtual Tour: https://tour.thevirtualtourcompany.ca/public/vtour/display/1409510?idx=1#!/
Rooms
Room details for 3332 Collingwood Street, Clearview
| Type | Dimensions | Description |
|---|---|---|
| Dining Main | 4.60 x 9.45 | Open Concept, French Doors, W/O To Garden |
| Living Main | 4.27 x 9.45 | 2 Way Fireplace, French Doors, W/O To Garden |
| Kitchen Main | 3.73 x 8.10 | Breakfast Area, Open Concept, O/Looks Garden |
| Master Main | 3.73 x 4.62 | 2 Way Fireplace, W/W Closet, 6 Pc Ensuite |
| Laundry Main | 3.38 x 3.35 | Laundry Sink, Pantry, W/O To Garage |
| Office 2nd | 4.01 x 9.45 | O/Looks Living, Vaulted Ceiling, B/I Shelves |
| Loft 2nd | 4.22 x 9.45 | O/Looks Living, Vaulted Ceiling, Window |
| Family 2nd | 3.51 x 9.45 | Hardwood Floor, Vaulted Ceiling, B/I Shelves |
| Br 2nd | 3.05 x 3.45 | 4 Pc Bath, Closet, O/Looks Frontyard |
| Br 2nd | 3.05 x 3.45 | 4 Pc Bath, Closet, O/Looks Frontyard |
| XXXXXXXX | XXX XX, XXXX |
XXXX XXX XXXX |
$X,XXX,XXX |
| XXX XX, XXXX |
XXXXXX XXX XXXX |
$X,XXX,XXX |
| XXXXXXXX XXXX | XXX XX, XXXX | $3,400,000 XXX XXXX |
| XXXXXXXX XXXXXX | XXX XX, XXXX | $3,500,000 XXX XXXX |

Nottawasaga and Creemore Public School
Elementary: PublicNew Lowell Central Public School
Elementary: PublicByng Public School
Elementary: PublicClearview Meadows Elementary School
Elementary: PublicTosorontio Central Public School
Elementary: PublicSt Noel Chabanel Catholic Elementary School
Elementary: CatholicCollingwood Campus
Secondary: PublicStayner Collegiate Institute
Secondary: PublicJean Vanier Catholic High School
Secondary: CatholicNottawasaga Pines Secondary School
Secondary: PublicCentre Dufferin District High School
Secondary: PublicCollingwood Collegiate Institute
Secondary: Public

