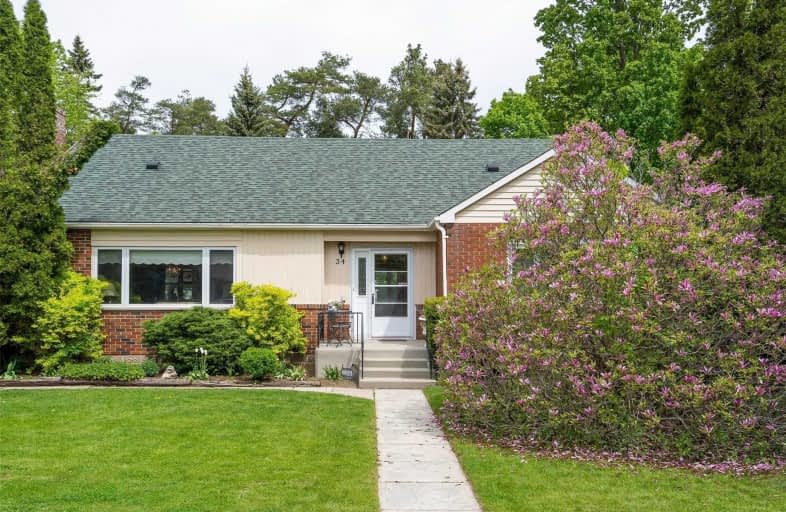Sold on May 29, 2021
Note: Property is not currently for sale or for rent.

-
Type: Detached
-
Style: 1 1/2 Storey
-
Size: 3000 sqft
-
Lot Size: 75.98 x 165 Feet
-
Age: 31-50 years
-
Taxes: $3,283 per year
-
Days on Site: 4 Days
-
Added: May 25, 2021 (4 days on market)
-
Updated:
-
Last Checked: 2 months ago
-
MLS®#: S5249317
-
Listed By: Chestnut park real estate limited, brokerage
Downtown Creemore Bungalow On Oversized, Mature Lot Steps From Mill Street Shops, Cafes And Galleries. Featuring 4Br, 2Ba, 2791 Finished S.F + Main Floor Bedrooms This Attractive Home Is More Spacious Than It Appears And Well Configured For A Retired Couple Or Family To Bring Current And Make It Their Own. With Lovely Curb Appeal From The Street And A Lush, Expansive, Private Rear Yard, This Property Has The Location And Bones To Be Very Special.
Extras
Located In The Village Of Creemore, Minutes To Exceptional Golf, Skiing, The Bruce Trail And Only 20 Minutes From Collingwood And Georgian Bay.
Property Details
Facts for 34 Wellington Street East, Clearview
Status
Days on Market: 4
Last Status: Sold
Sold Date: May 29, 2021
Closed Date: Jul 29, 2021
Expiry Date: Aug 31, 2021
Sold Price: $675,000
Unavailable Date: May 29, 2021
Input Date: May 26, 2021
Prior LSC: Listing with no contract changes
Property
Status: Sale
Property Type: Detached
Style: 1 1/2 Storey
Size (sq ft): 3000
Age: 31-50
Area: Clearview
Community: Creemore
Availability Date: Tbd
Inside
Bedrooms: 4
Bathrooms: 2
Kitchens: 1
Rooms: 12
Den/Family Room: No
Air Conditioning: None
Fireplace: Yes
Washrooms: 2
Building
Basement: Part Fin
Heat Type: Forced Air
Heat Source: Gas
Exterior: Brick
Exterior: Vinyl Siding
Water Supply: Municipal
Special Designation: Unknown
Other Structures: Garden Shed
Parking
Driveway: Private
Garage Type: None
Covered Parking Spaces: 3
Total Parking Spaces: 3
Fees
Tax Year: 2020
Tax Legal Description: Pt Lt 11 N/S Of Wellington St Pl 315 Nottawasaga
Taxes: $3,283
Highlights
Feature: Arts Centre
Feature: Golf
Feature: Grnbelt/Conserv
Feature: Library
Feature: Park
Feature: Wooded/Treed
Land
Cross Street: Wellington And Mill
Municipality District: Clearview
Fronting On: North
Parcel Number: 582200288
Pool: None
Sewer: Sewers
Lot Depth: 165 Feet
Lot Frontage: 75.98 Feet
Acres: < .50
Zoning: Residential
Additional Media
- Virtual Tour: https://vimeo.com/553707634/26ee872c64
Rooms
Room details for 34 Wellington Street East, Clearview
| Type | Dimensions | Description |
|---|---|---|
| Kitchen Main | 5.05 x 3.56 | |
| Dining Main | 4.14 x 3.51 | |
| Living Main | 4.52 x 6.53 | |
| Master Main | 5.00 x 4.17 | |
| Bathroom Main | 1.78 x 2.31 | 4 Pc Bath |
| 2nd Br Main | 3.53 x 3.58 | |
| Laundry Main | 3.53 x 2.90 | |
| 3rd Br 2nd | 5.18 x 3.89 | |
| 4th Br 2nd | 3.71 x 6.53 | |
| Bathroom 2nd | 3.10 x 1.68 | 3 Pc Ensuite |
| Rec Bsmt | 5.89 x 11.20 | |
| Other Bsmt | 8.36 x 14.00 | Unfinished |

| XXXXXXXX | XXX XX, XXXX |
XXXX XXX XXXX |
$XXX,XXX |
| XXX XX, XXXX |
XXXXXX XXX XXXX |
$XXX,XXX |
| XXXXXXXX XXXX | XXX XX, XXXX | $675,000 XXX XXXX |
| XXXXXXXX XXXXXX | XXX XX, XXXX | $649,000 XXX XXXX |

Nottawasaga and Creemore Public School
Elementary: PublicNew Lowell Central Public School
Elementary: PublicByng Public School
Elementary: PublicClearview Meadows Elementary School
Elementary: PublicSt Noel Chabanel Catholic Elementary School
Elementary: CatholicWorsley Elementary School
Elementary: PublicCollingwood Campus
Secondary: PublicStayner Collegiate Institute
Secondary: PublicJean Vanier Catholic High School
Secondary: CatholicNottawasaga Pines Secondary School
Secondary: PublicCentre Dufferin District High School
Secondary: PublicCollingwood Collegiate Institute
Secondary: Public
